

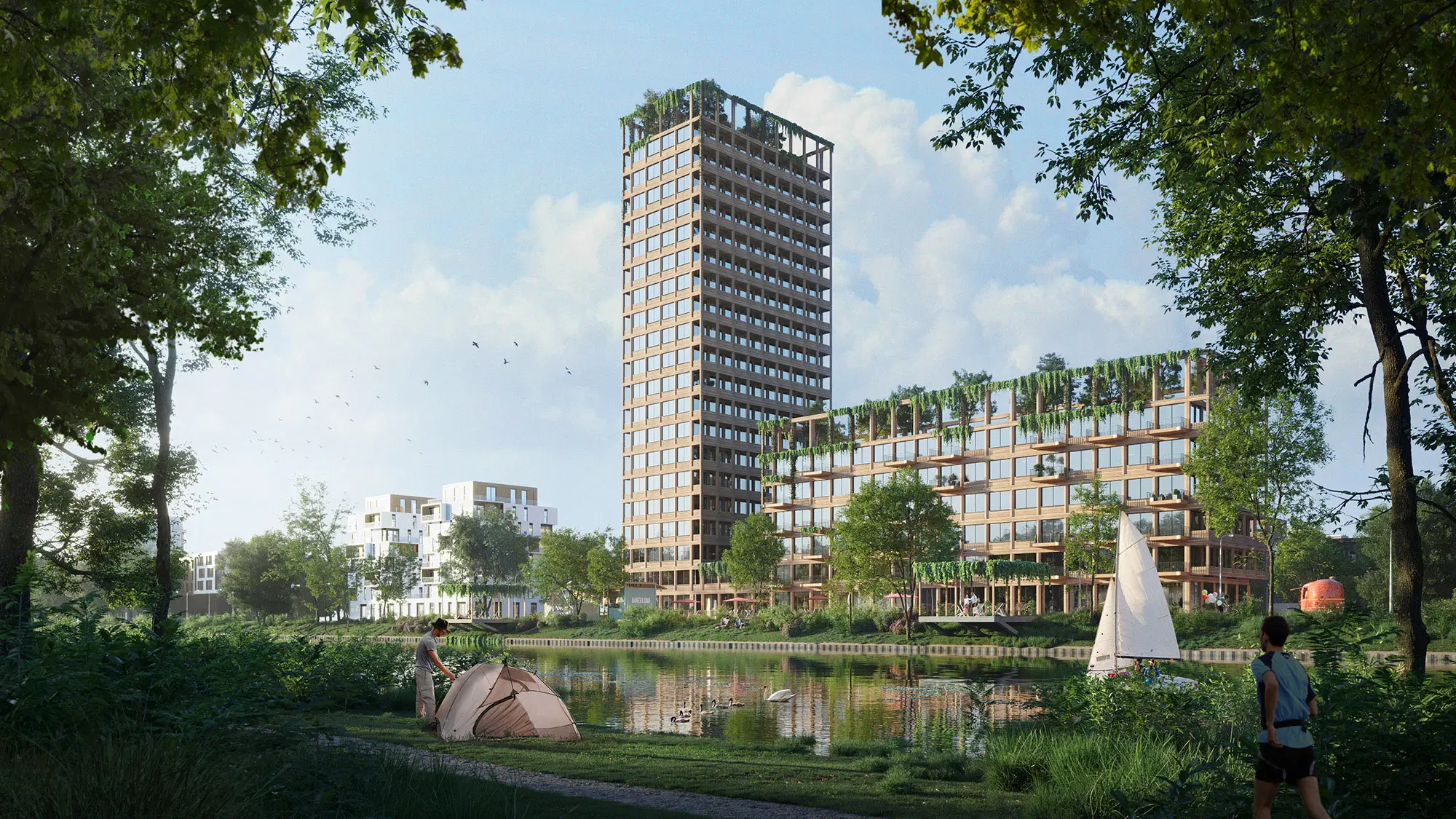
A prestigious client from Barbican, London, commissioned our studio to produce a series of 3d architectural exterior rendering for a residential property. Mount Anvil, a property developer who built quality homes in London for 30 years from new properties to redeveloped wanted striking visuals of the building’s exterior to showcase its unique features. This project required a meticulous approach to capture the essence of the design, highlighting the innovative architecture and sophisticated aesthetic. Given the high-profile nature of the project, our team was ready to demonstrate the skills.
2021
London, UK
6 weeks
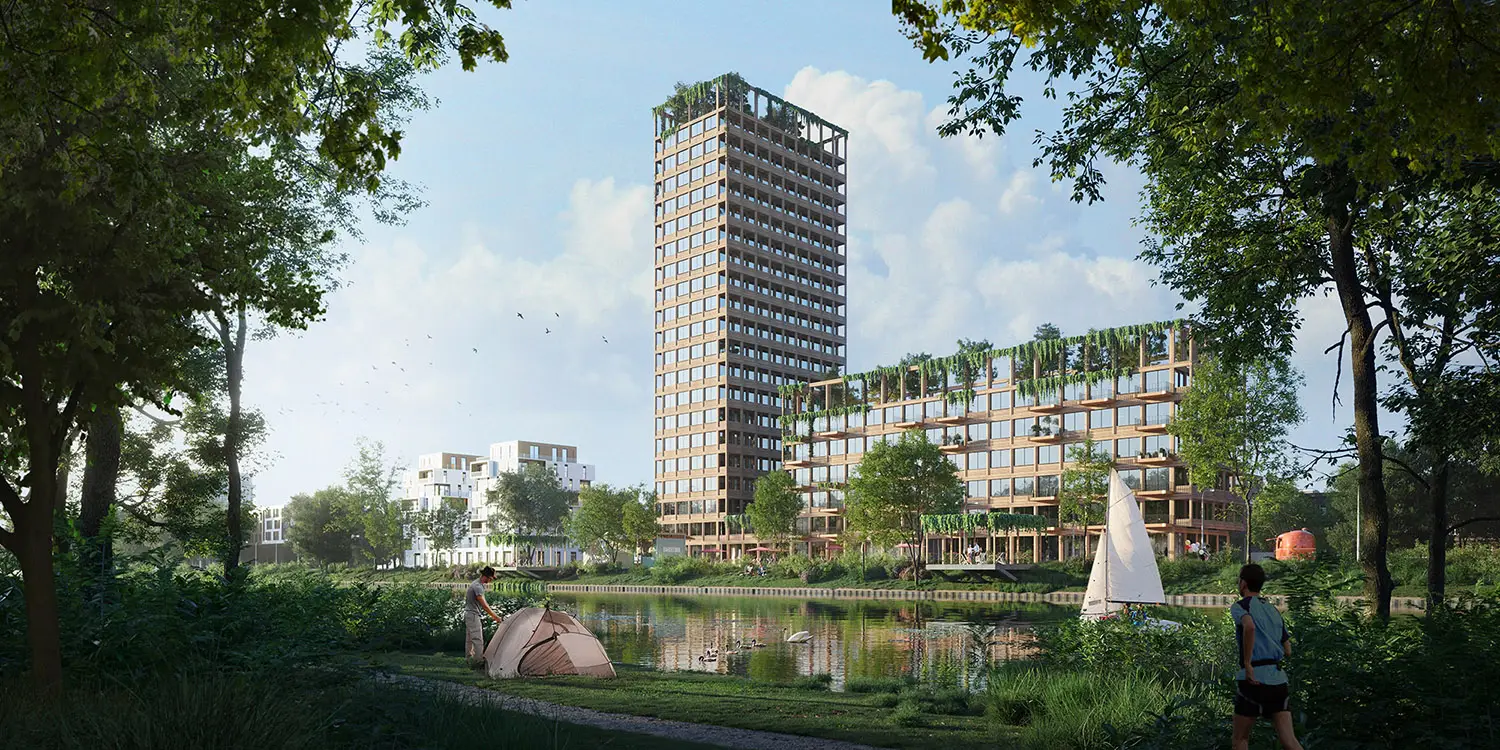
The primary objective of this project was to develop a comprehensive series of 3D architectural visualisations that showcase the innovative design and unique features. The 3D architectural exterior rendering aimed to highlight the sleek glass facade, the integration of green spaces, and the modern silhouette that stands out in the London skyline. These 3D architectural renderings were specifically created to provide a detailed preview of the exterior prior to the commencement of construction. The end goal is to ensure that these 3D renderings not only illustrate the architectural intent but also help streamline the construction process, minimise errors, and maximise efficiency.
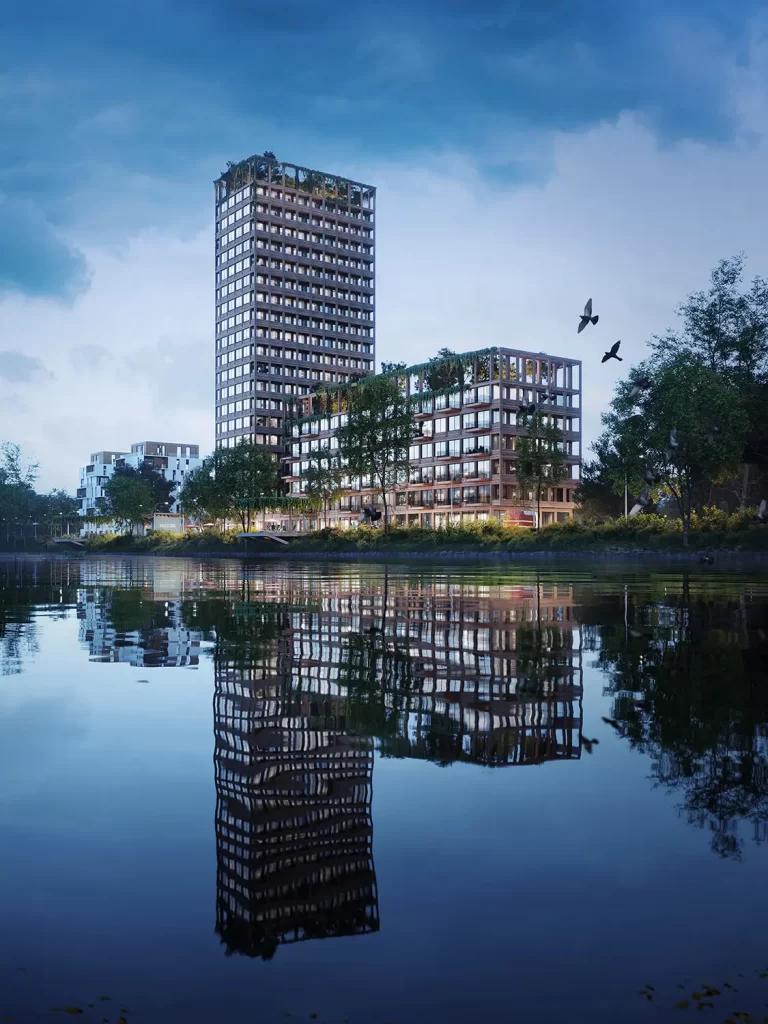
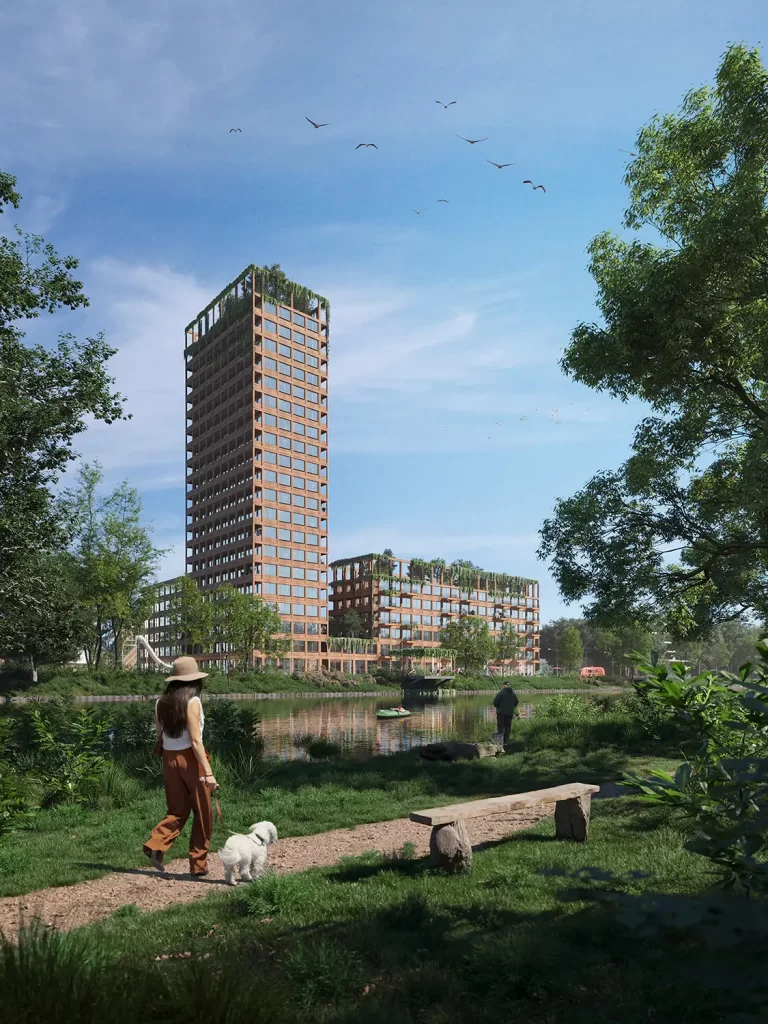
The building, towering among London’s skyline, features a striking glass façade and several levels, crowned by a verdant rooftop garden. This green rooftop not only imparts a serene ambiance but also sets the building apart from its urban surroundings. The process was focused mainly on the surrounded area. The renderings faithfully depicted natural elements such as trees, a pond, lush fields, and birds, creating a vibrant and realistic setting. Scenes of people picnicking on the grass, pathways, and a parking lot filled with various vehicles further enriched the dynamic realism of the presentations.
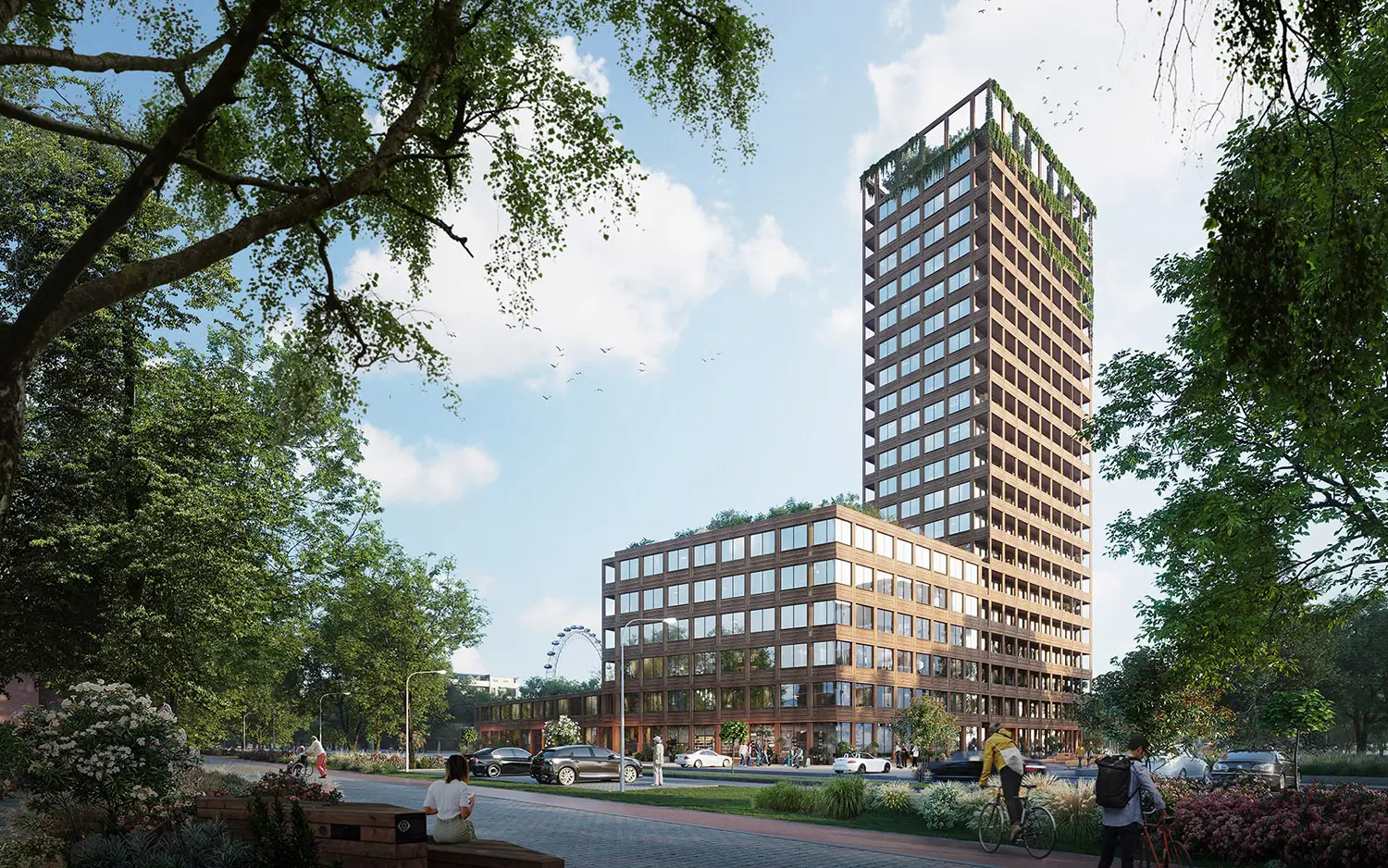
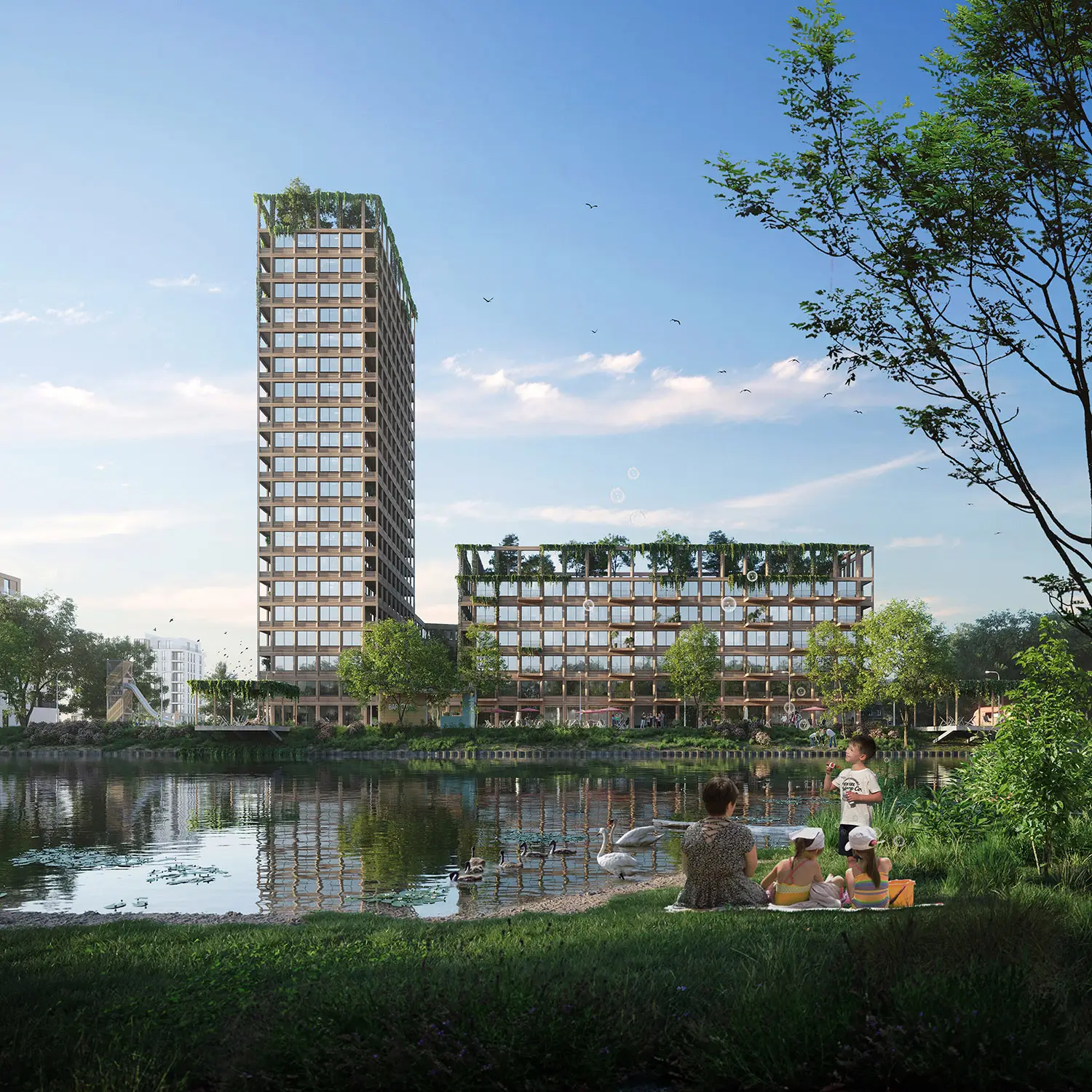
The detailed 3D architectural exterior rendering provided a comprehensive view of the final design. These visuals enhanced client confidence by allowing them to visualize the building accurately, thereby streamlining the design process. By offering advanced 3D architectural rendering experiences, we have given our clients a competitive edge, attracting customers who value sophisticated design visualization. The series of visuals effectively highlighted the architecture of the building and its surroundings.