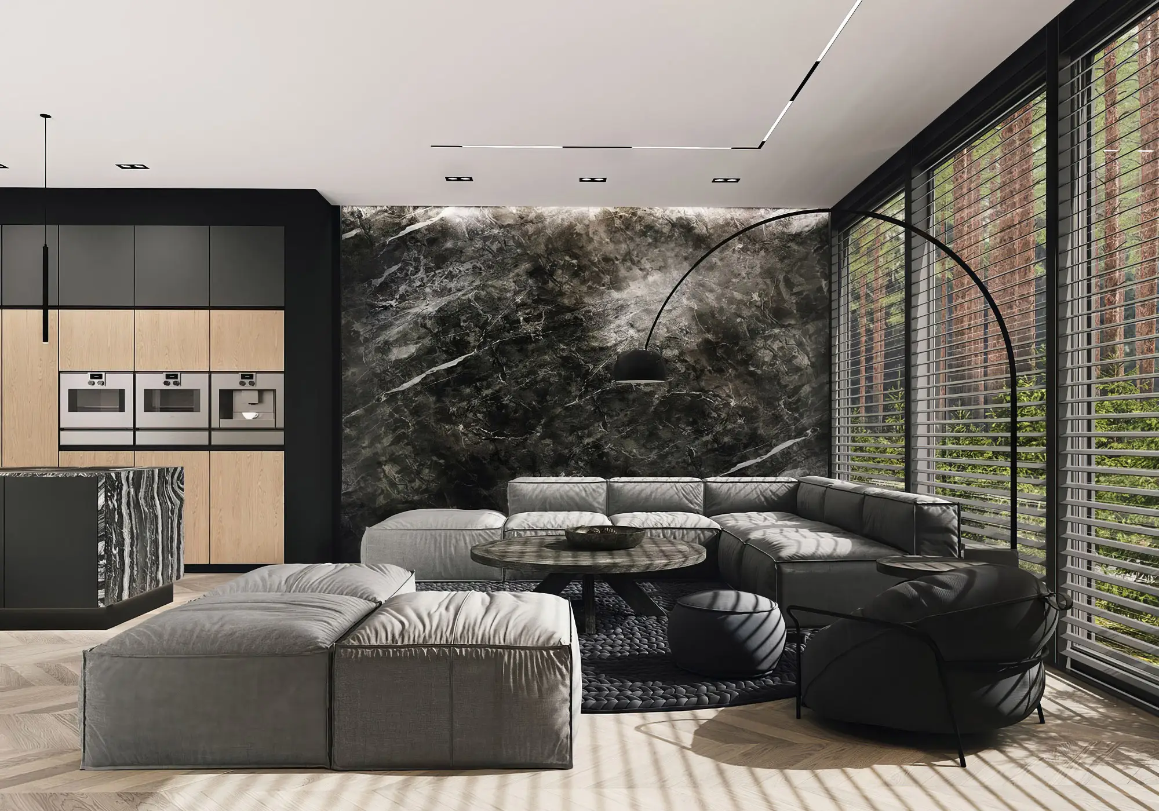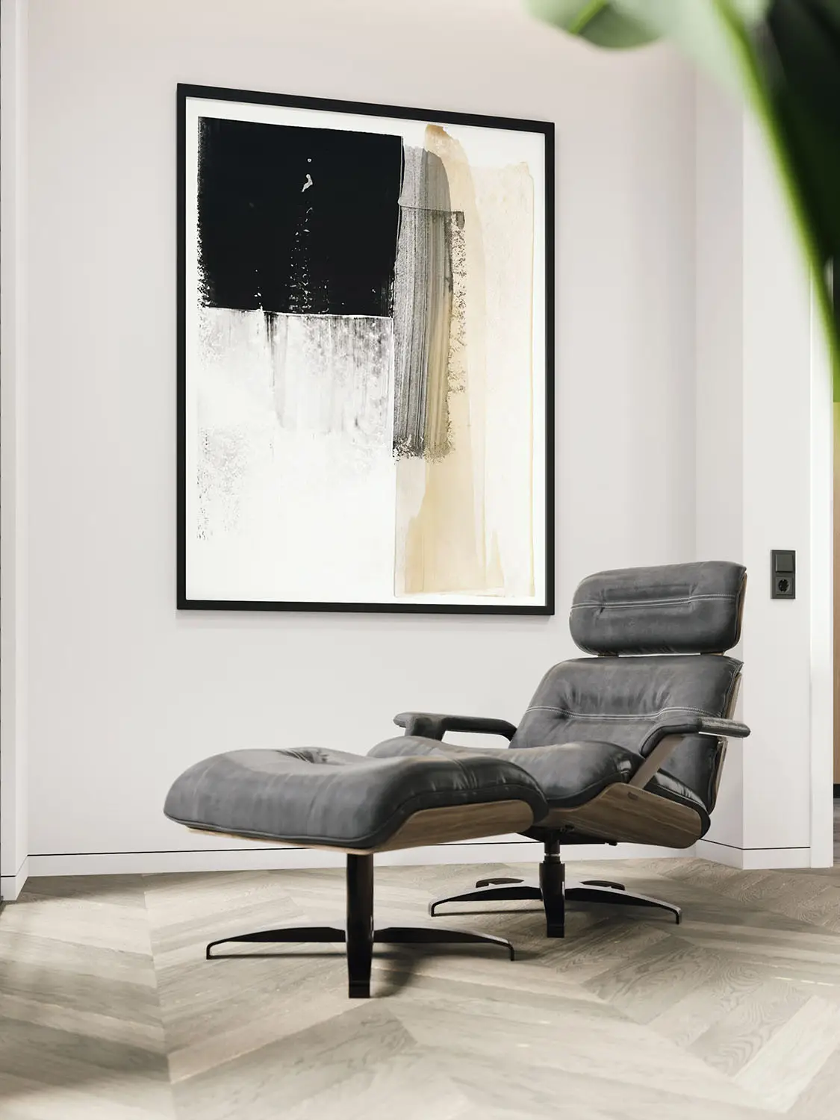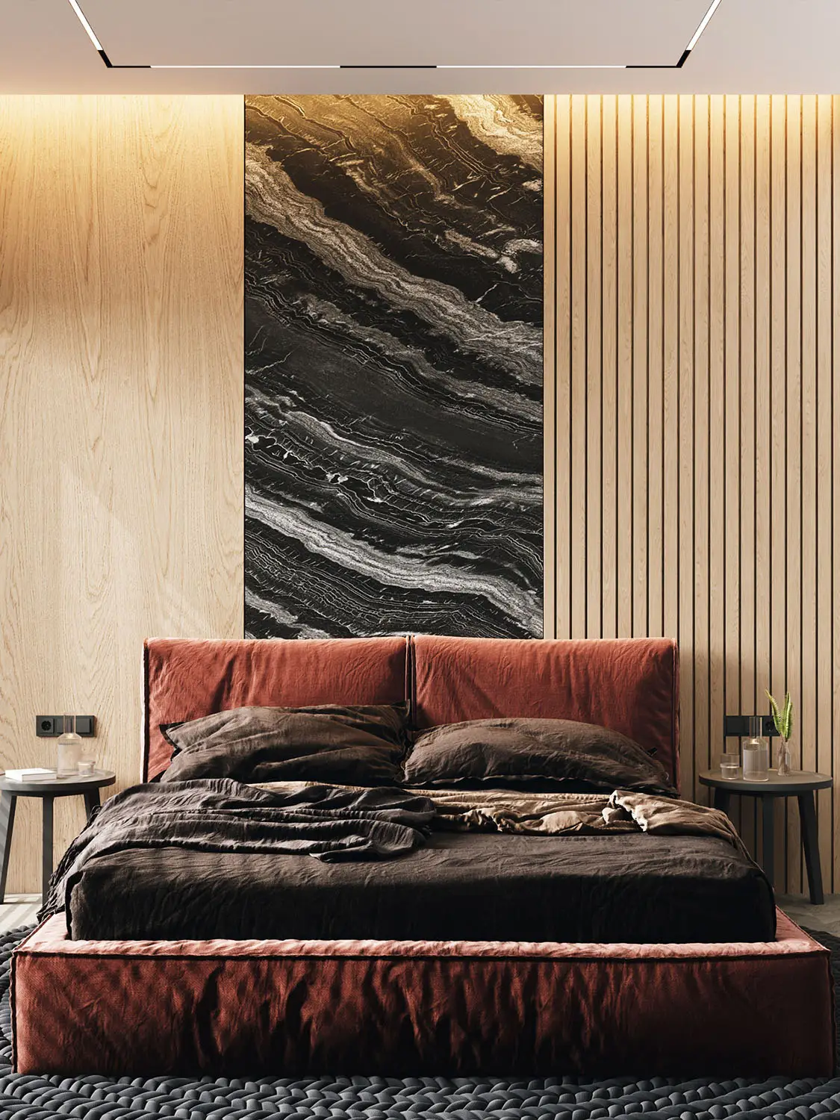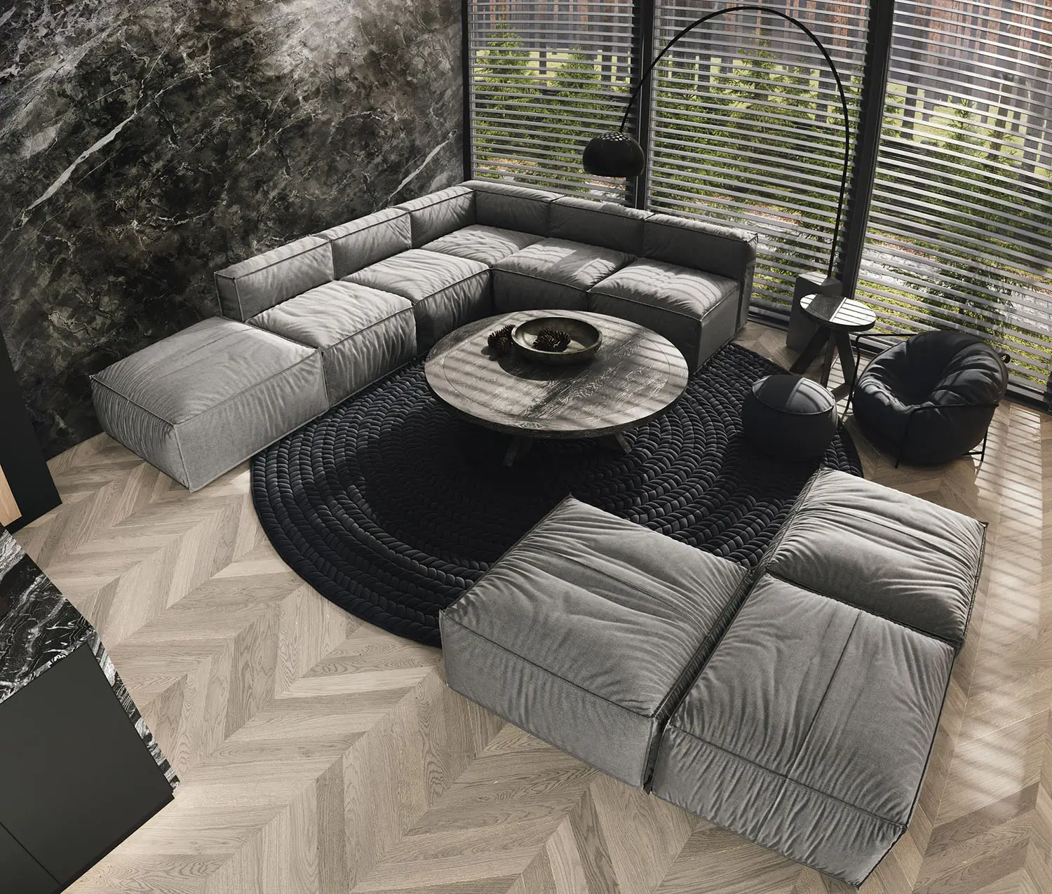


Sweco, a renowned architecture and engineering consultancy based in Sweden, faced a significant challenge in marketing their upcoming residential developments. Traditional marketing methods, such as floor plans and artist impressions, were insufficient to fully convey the potential of properties still in the planning stages. To overcome this, Sweco partnered with 100CGI to implement an innovative solution: 3D house tours. This case study explores how 3D virtual tours were used to effectively market and pre-sell these properties under development.
2019
Ljusterö, Sweden
4 weeks
The main goal of this project was to create a virtual house tour and interior visuals. The brief was precise and comprehensive, clearly outlining the client’s vision. The idea of the house was well communicated through mood boards and sketches. Our role was to bring this concept to life through an engaging 3d house tours. We first met with the designer and agreed to start drafting the initial designs the next day, ensuring a seamless transition from concept to visualization.


One of the keys of creating 3d home tours was the color combination for each room, which gives a sense of elegance. The walls, kitchen countertops, and furniture were mostly a blend of grey and black, and these colors made the living room, dining area, and kitchen feel calm. The concept of the design was to create a minimalist home, which meant that the décor pieces were to be fewer and less distracting. The living room had minimal lighting, as a lot of light was coming from the huge windows, which were facing pine trees. This view brought harmony to the atmosphere. Most furniture pieces were more functional than decorative: a couch, wooden table, stool, beanbag chair, and a black woven carpet. The bookshelf and the large windows gave an aura of class without tampering with the minimalist style. Virtual home tours were the best to present this beauty.

The integration of 3D house tours into the marketing strategy for unbuilt properties proved to be a game-changer for Sweco and 100CGI. By providing a realistic and interactive experience, this virtual tour bridged the gap between traditional marketing limitations and the needs of modern buyers. The success of this approach not only enhanced buyer engagement and confidence but also significantly boosted pre-sales, demonstrating the value of embracing technological innovations in real estate marketing.