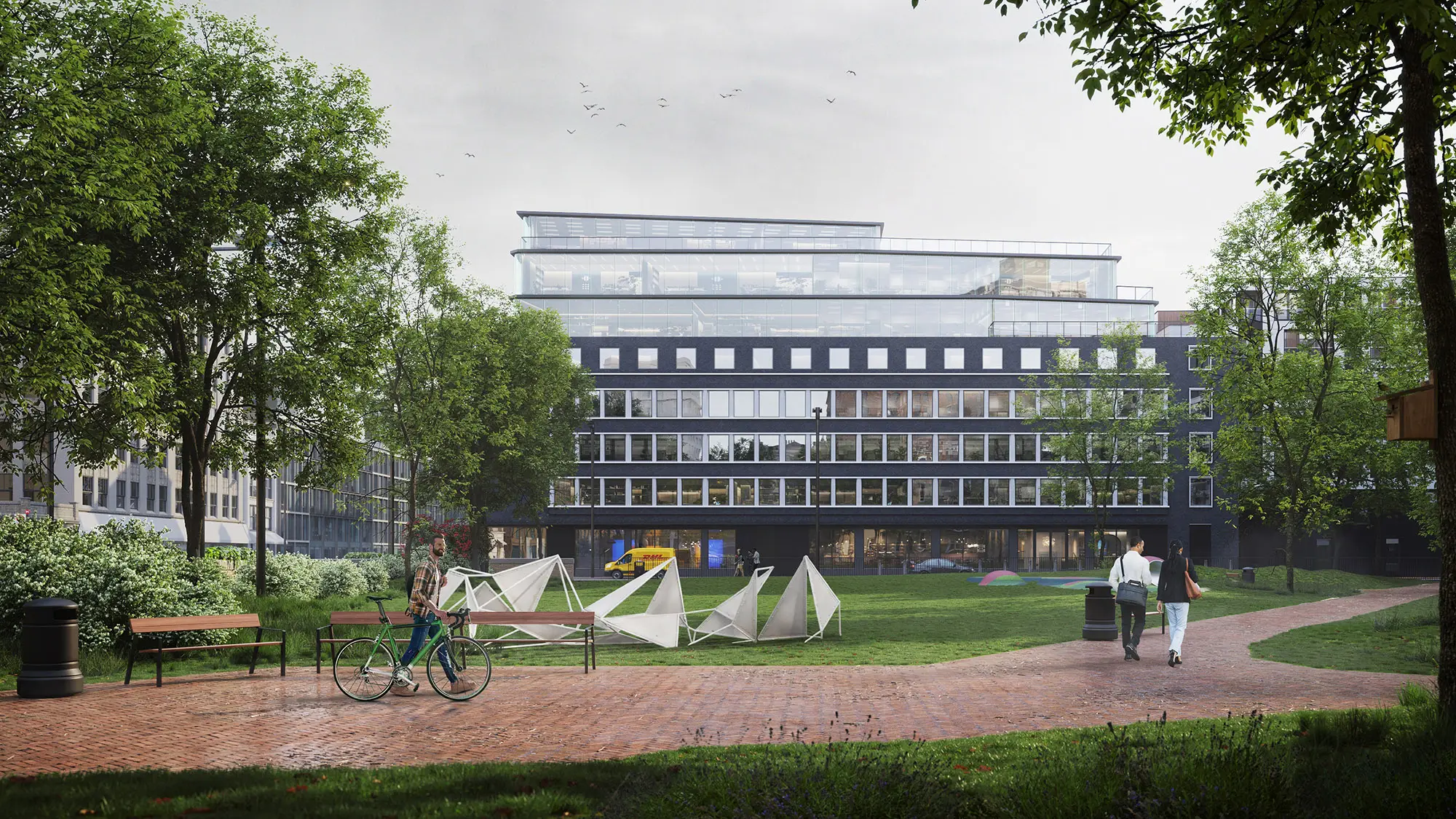
In keeping up with the modern world of commercial interior design, Morgan Lovell reached out to us for their architectural visualization. The idea was to create a 3D home tours for their spaces to capture every aspect of the interior and exterior design. The project, called The Hickman, was previously known as Cityside House, is an office building in Whitechapel London. The existing building was transformed into a 78,000 sq ft of Grade A office building with retail space. By leveraging cutting-edge technology and our expertise in 3D rendering, we aimed to produce a realistic and immersive experience.
2020
London, UK
4 weeks
The main goal was to deliver 3D architectural rendering for the client to capture their brand image. We aimed to create 3D renders showcasing our client building’s design, which would help get new markets. We worked towards making the best visuals, which allowed us to capture some of the features that highlighted the functionality and aesthetics of the commercial space. We actively engaged with the client as we wanted to align their goals with the project’s outcome.
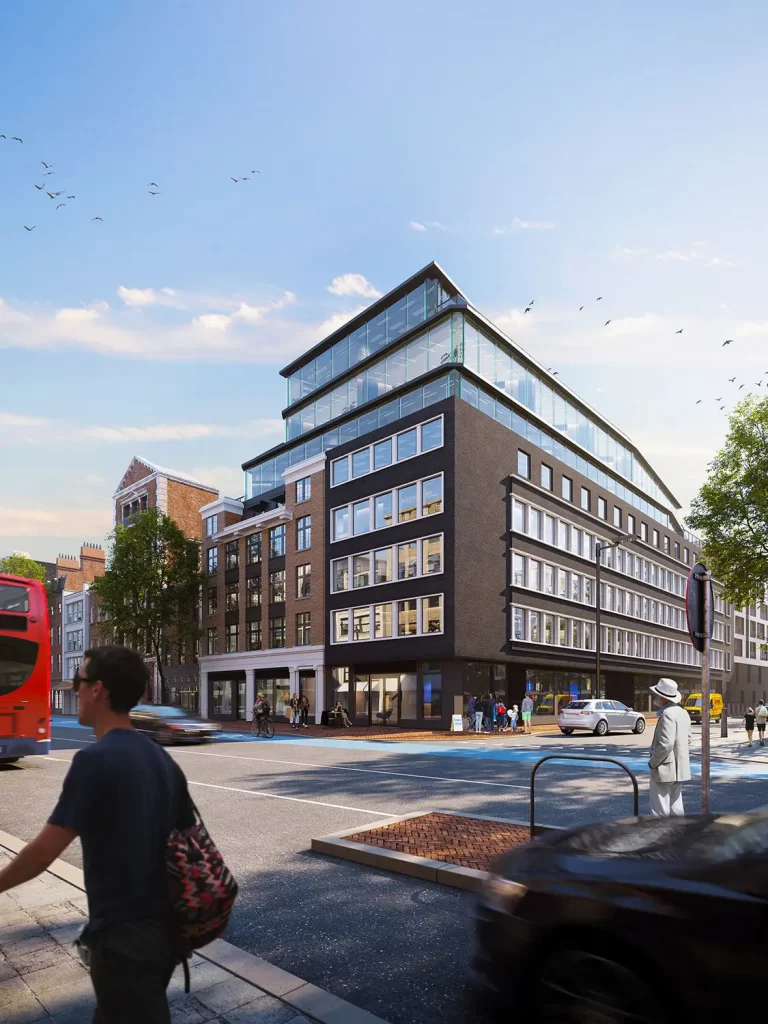
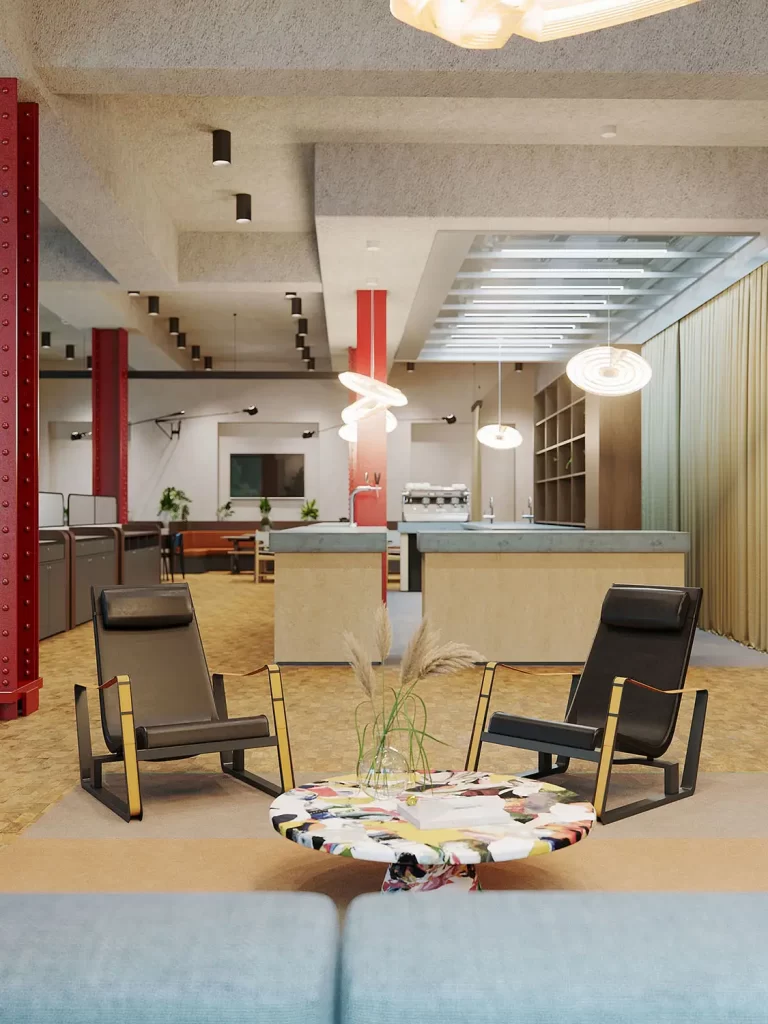
Morgan Lovell provided us at 100CGI with a very effective and comprehensive brief package. This included the technical drawings for the design proposal and mood images for the office design, along with existing site photographs and its exterior surroundings. Consultation sessions took place, deciding the exact camera views the ML designer wanted 100CGI to prepare as the final angles. We got information on even the tiniest details as we didn’t want to miss any feature in the renders. We then used 3D modeling tools and our 3D visualizer captured all the necessary visuals mentioned by the client for 3d home tours.
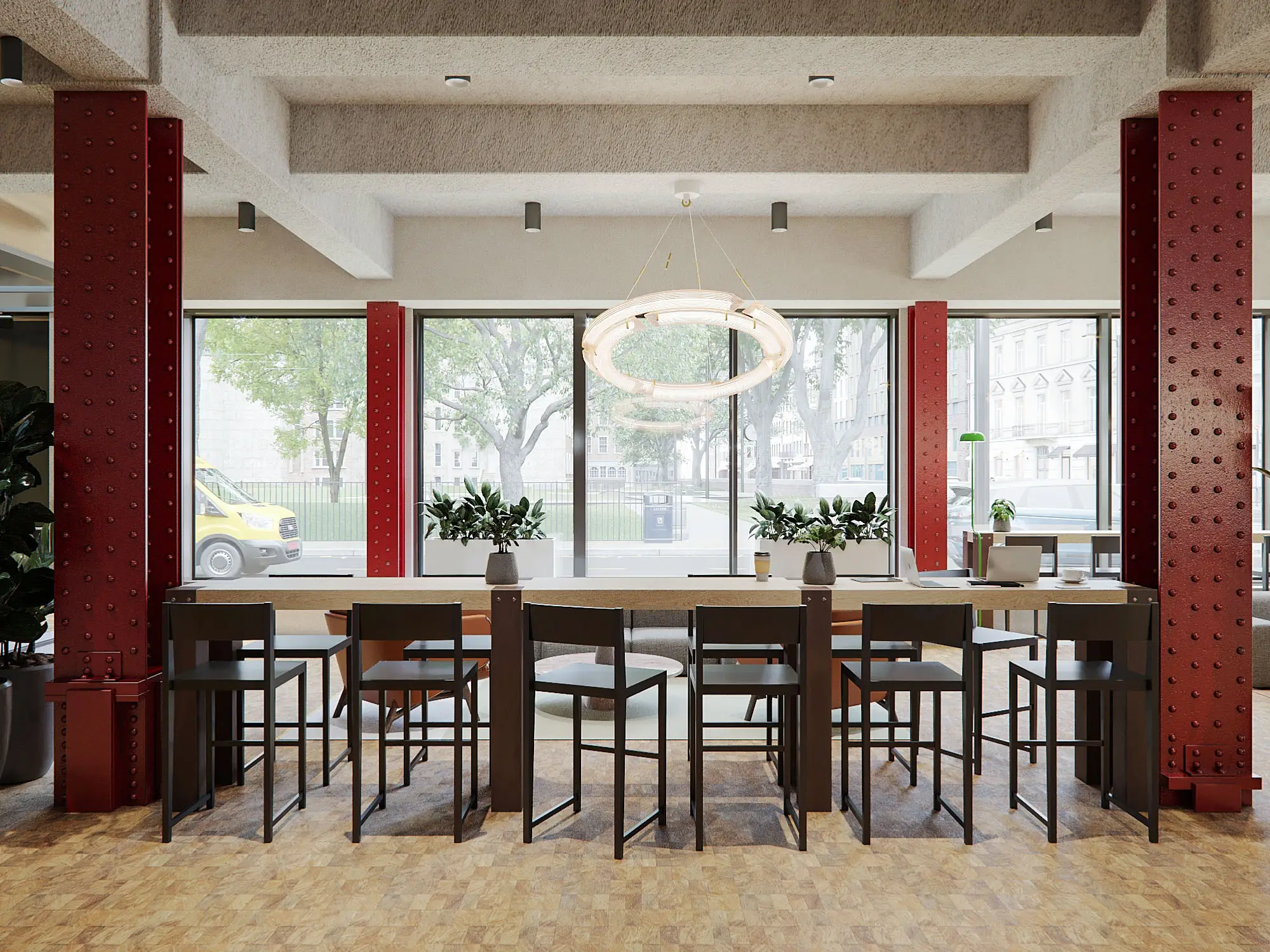
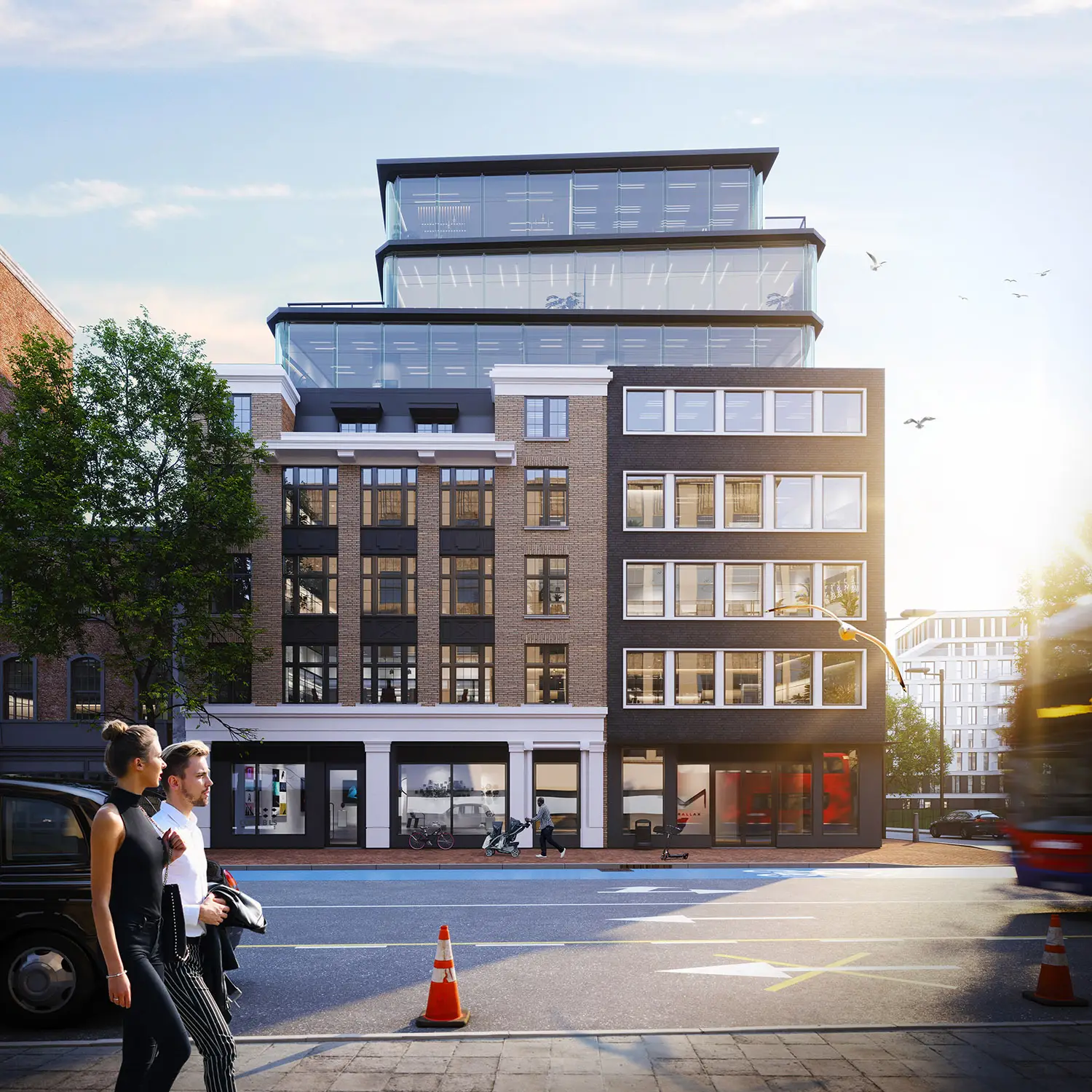
The project delivered stunning 3D architectural visualizations and 3d home tours that captured the vision and goals. Our approach and the techniques we used resulted in striking visuals that showed both the functional and the aesthetic features of the space. The client would now be able to appreciate the design in greater depth, gaining a comprehensive understanding of how the final structure will look and operate. This visualization process not only facilitated clear communication between the design team and the customer but also ensured that the final outcome met all expectations. By showcasing detailed elements and realistic scenarios, we were able to bring the vision to life effectively and impressively.