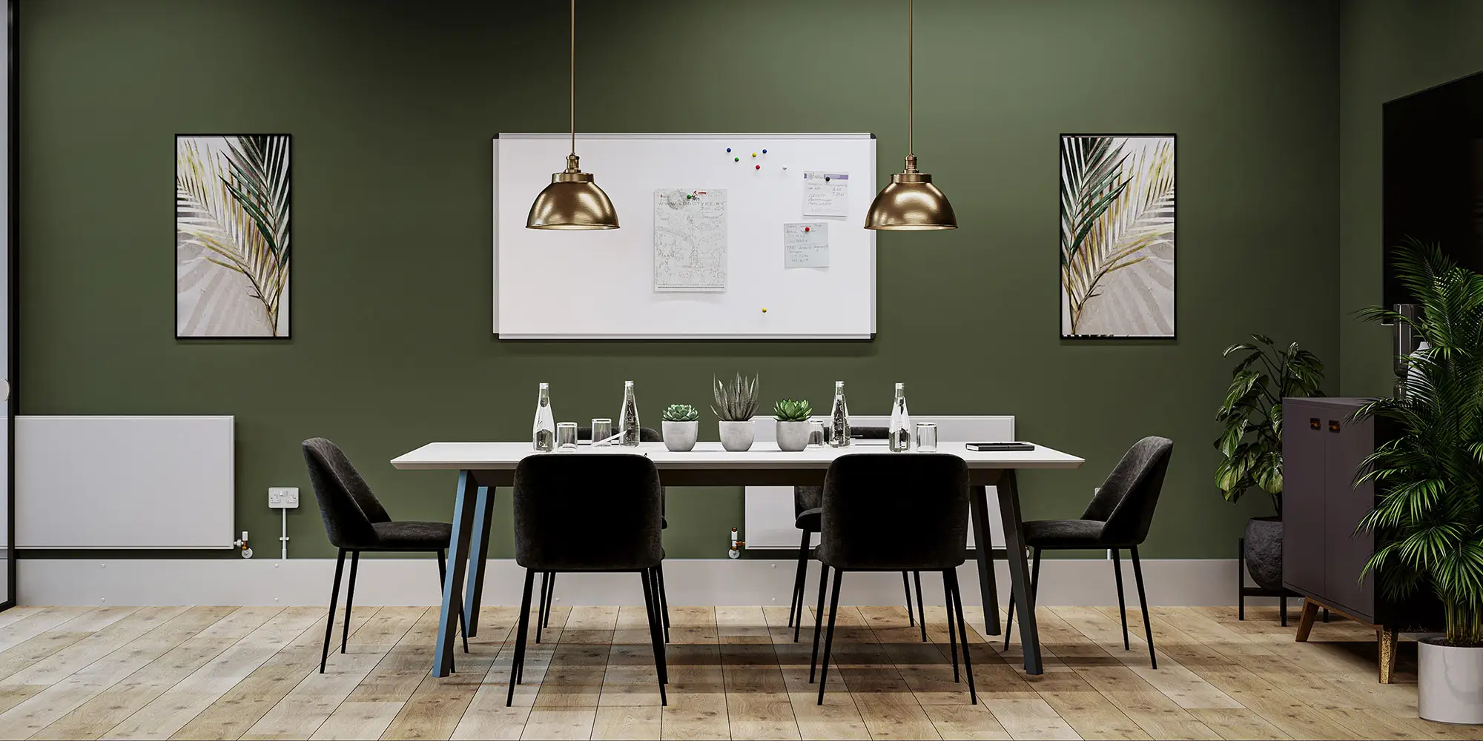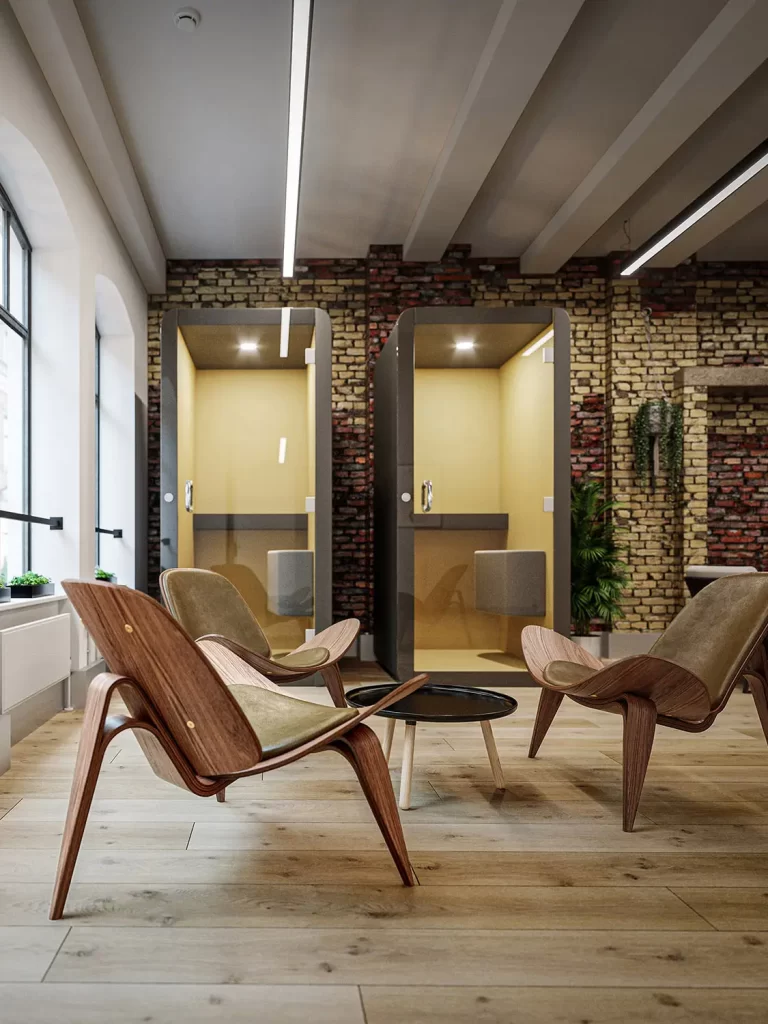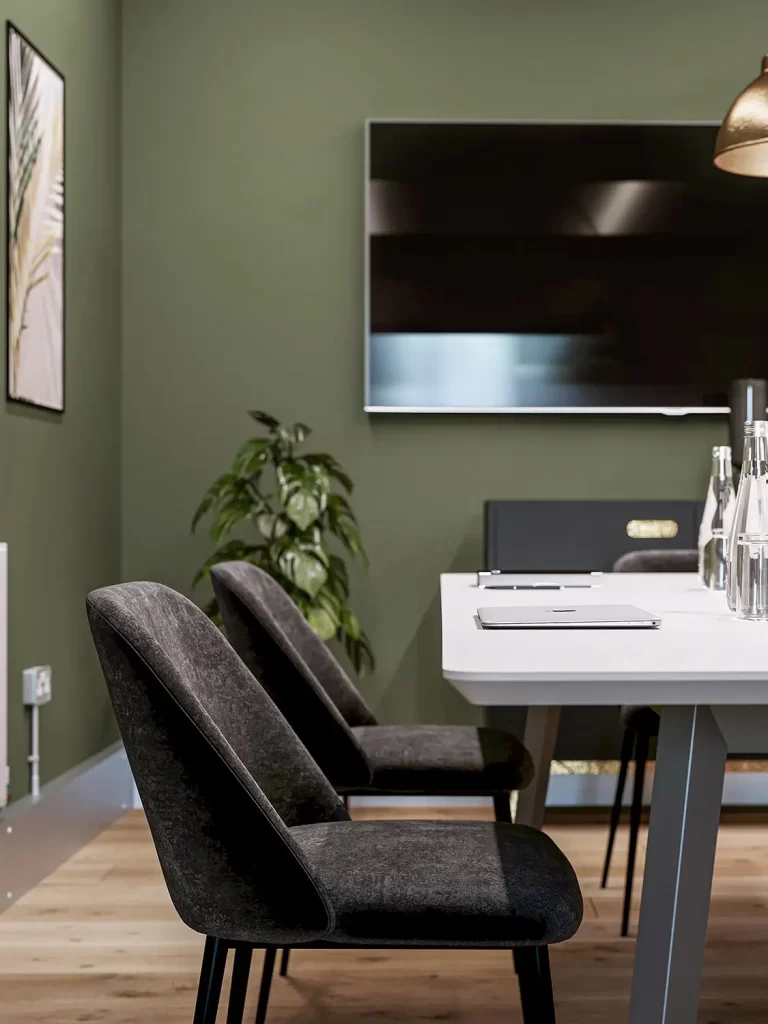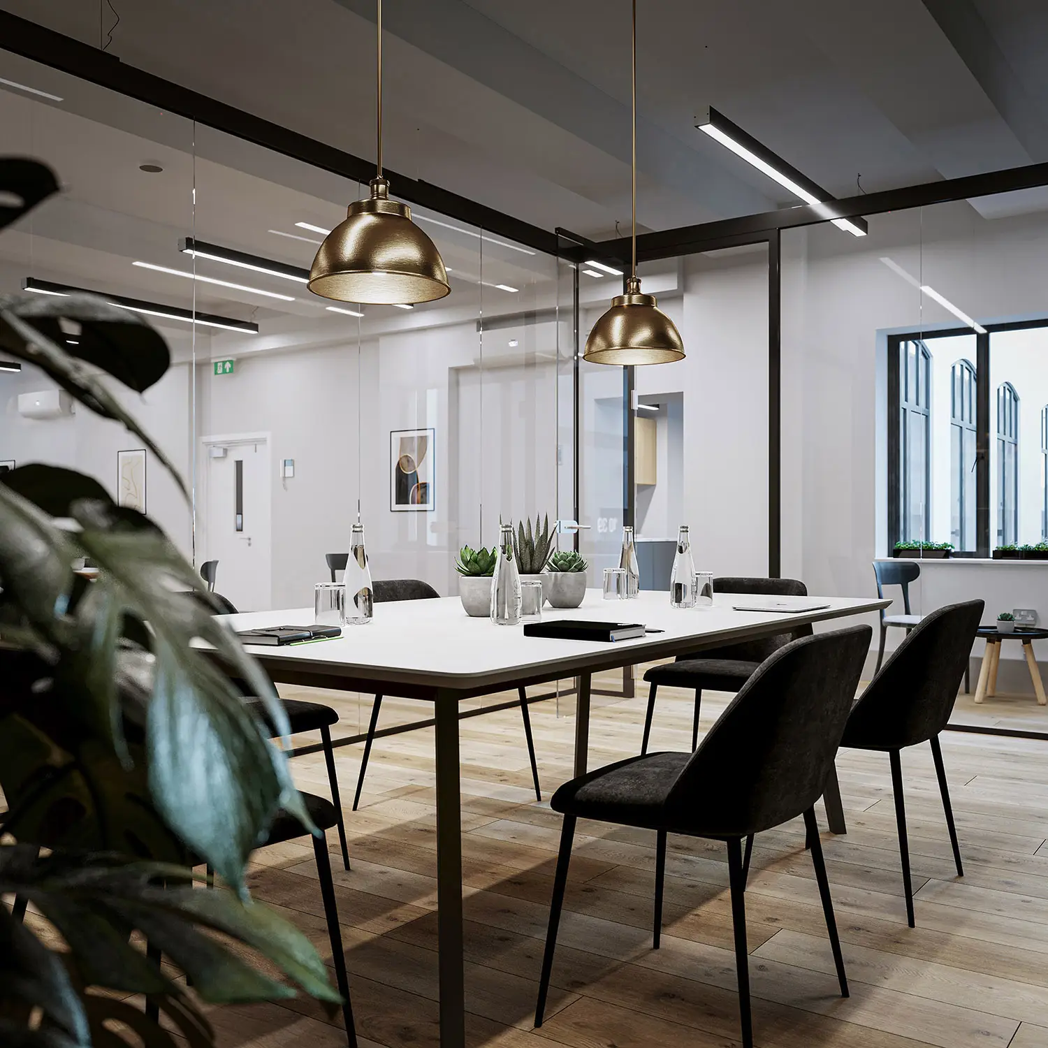
Kitt Offices, an end-to-end office company that helps brands find, design, build, and manage their office spaces, faced a significant challenge: effectively marketing commercial properties to potential clients who could not visit in person. To address this, they partnered with 100CGI to implement 3D virtual house tours. These tours provided an immersive and interactive experience, showcasing properties and engaging with clients. This case study highlights the advantages and results of using 3D virtual tours for commercial spaces.
2019
London, UK
2 weeks
The primary goals for our client’s project were the creation of 3D virtual house tours and quality renders. The virtual tour had to be interactive to allow the client to explore the different spaces, such as the lounges, meeting rooms, kitchens, workspaces, and restrooms. The 360 virtual tours experience would influence potential clients to make informed decisions about the space, as everything would be captured perfectly. Our role was to ensure that every functional and aesthetic feature of the commercial space was well captured so potential clients could see what the building would look like.


The tour designs aimed to showcase the commercial interior design, which is essential when marketing your space before its actual construction or completion. Commercial real estate virtual tours are a great tool when looking for clients or investors before you can even design and build. The process started with collecting all relevant information and discussing the brief in detail. With the virtual experience, our client would be in a better position to have meaningful interactions with potential clients, as they would visualize the space and offer real-time feedback. 360 virtual tours are a great way to close a sale way before the actual space is complete.

The 3D virtual house tours developed for Kitt Offices successfully met their goals. These tours provided a detailed, immersive view of the commercial spaces, allowing potential clients to explore and evaluate the properties remotely. The project was completed within two weeks, exceeding client expectations and offering a powerful marketing tool that showcased the properties effectively and engagingly.