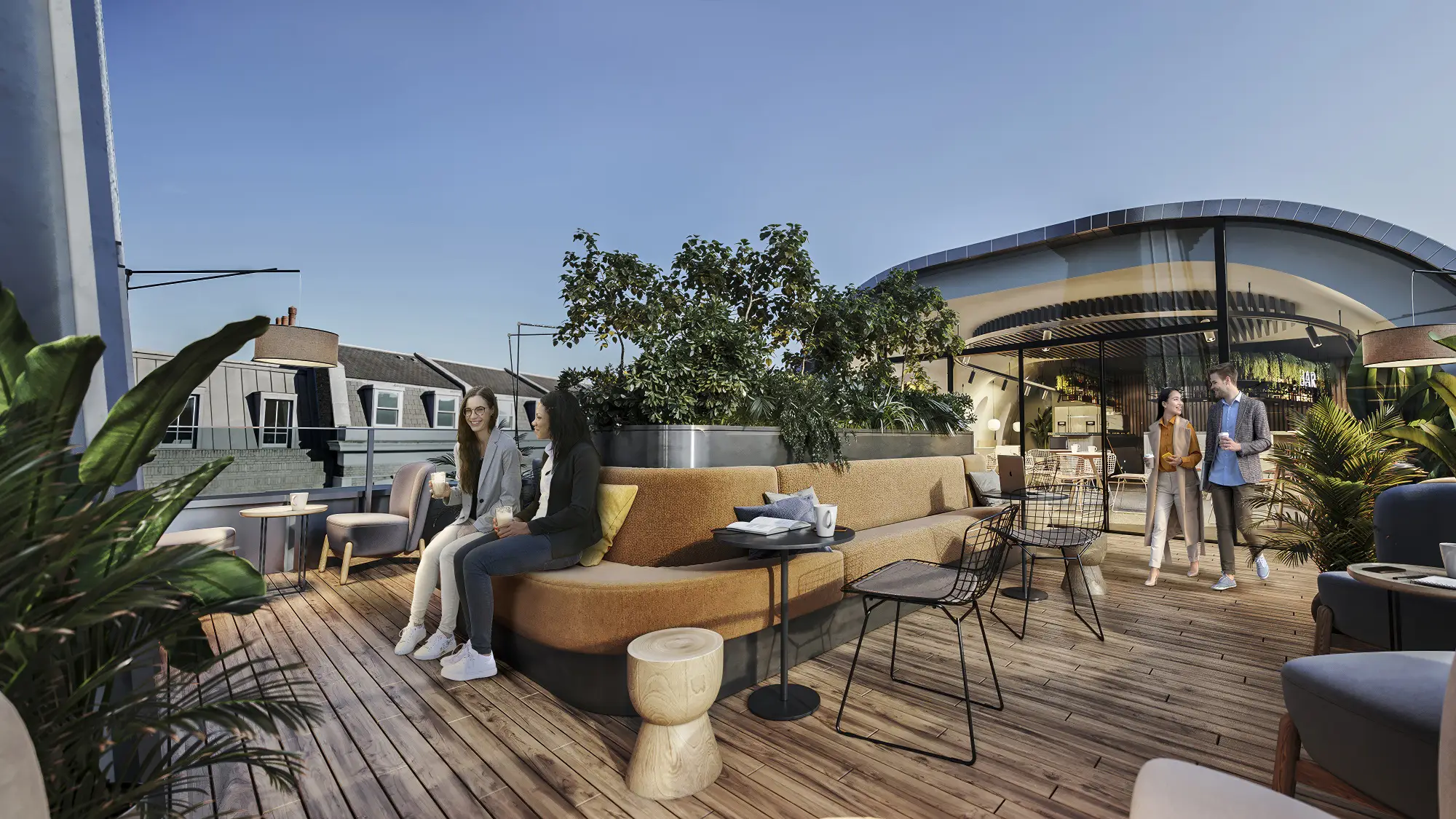
One of our clients – Oktra, UK’s leading Office Design & Build company wanted a commercial CGI rendering for Landmark Lighthouse King’s Cross. This lighthouse was once the seafood market at King’s Cross, and now the client’s idea was to create a new ambitious format of co-working space with lots of features. The project included open-plan workstations, private offices, meeting rooms, and collaboration zones, with its pearl – a roof terrace on the fourth floor, offering breathtaking views and a unique space for events, relaxation and productive work. This visionary project aims to blend modern work environments with historical charm.
2023
London, UK
4 weeks
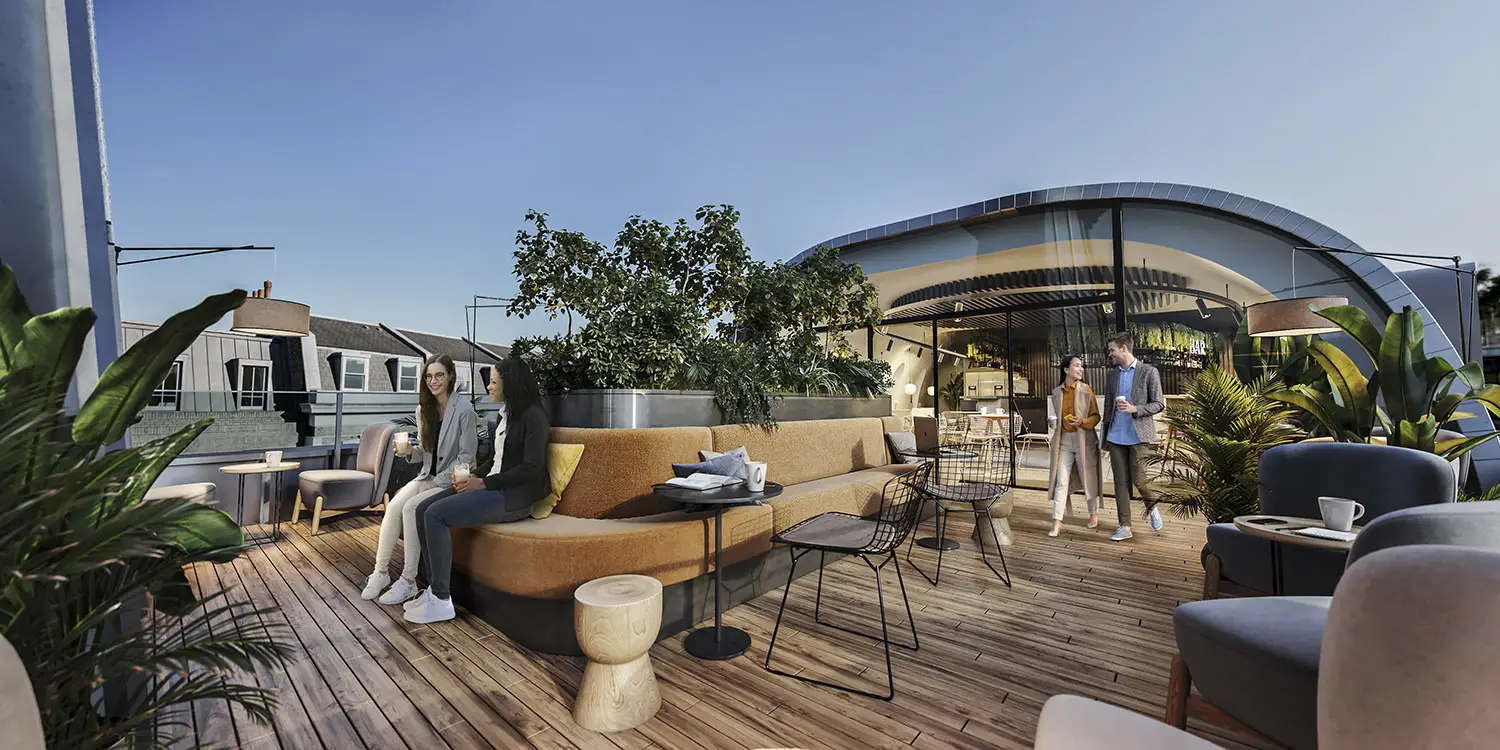
The primary objective was to create realistic CGI renderings that accurately represented the proposed design, including all its intricate details and features. These visualizations were intended to offer Landmark a clear understanding of the final layout, facilitating better communication with contractors and enabling early detection of potential design issues. Additionally, the renders would serve as a marketing tool, showcasing the office spaces to prospective tenants before the project’s completion.
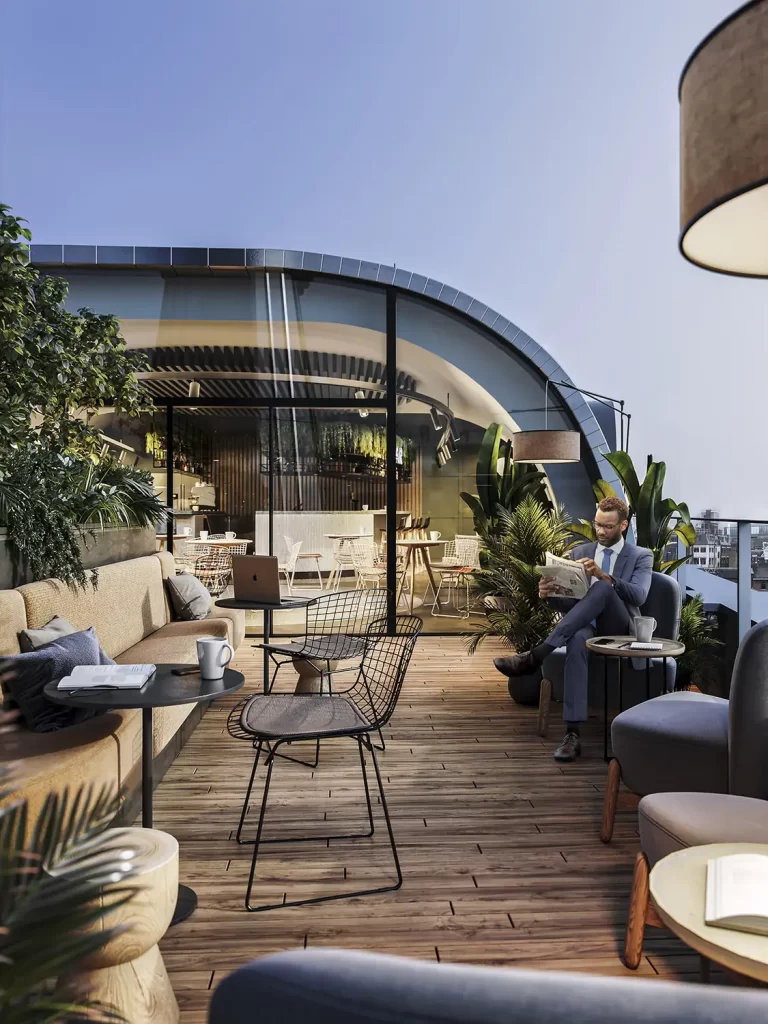
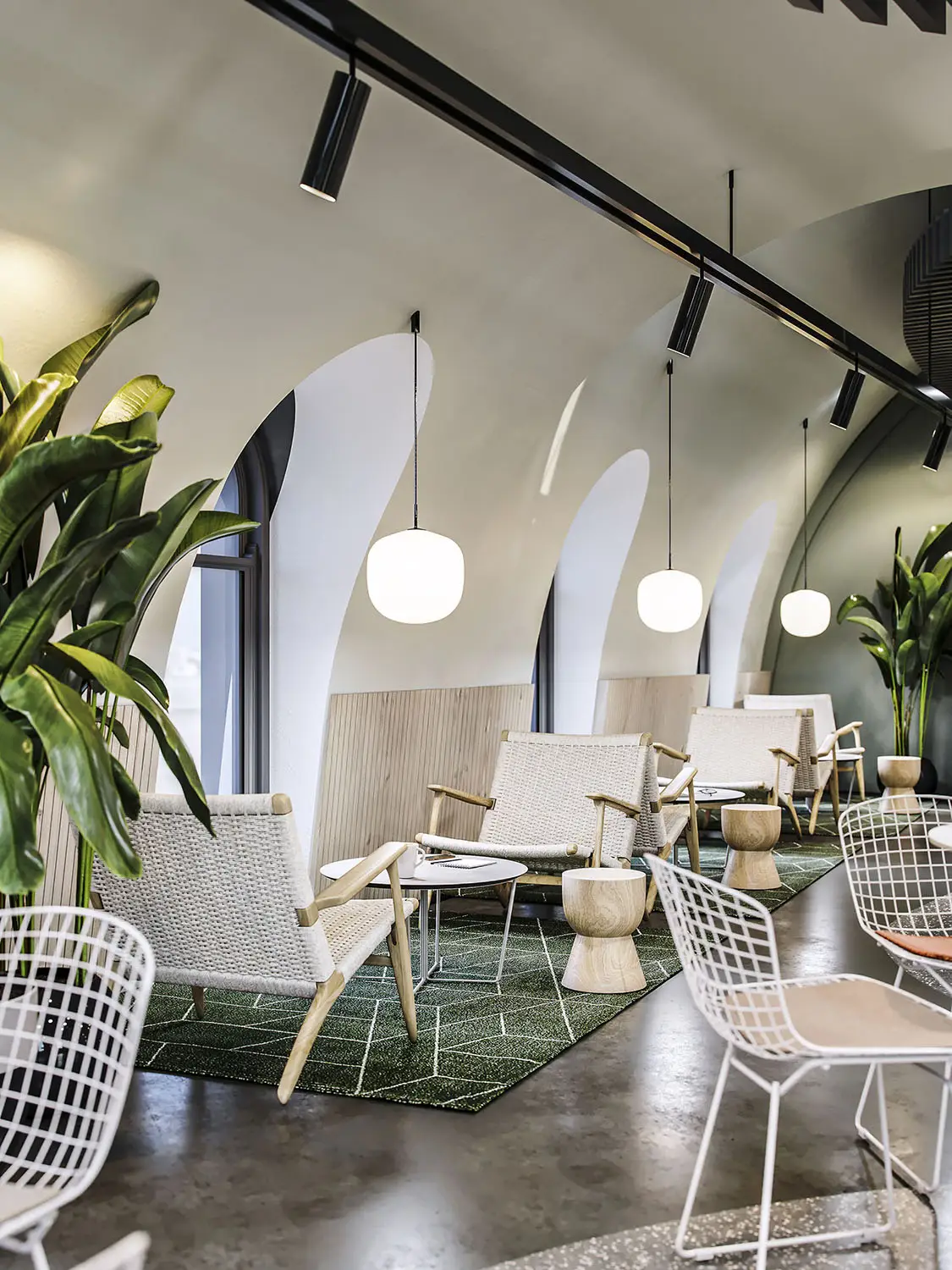
Our commercial interior design visualization service began with an in-depth information gathering and discussion phase. This allowed us to tailor the 3D renderings specifically to the client’s needs, optimizing their office interior design. By utilizing these detailed visualizations, clients gained a thorough understanding of the design and build process, facilitating more effective collaboration with their contractors. Additionally, the highly detailed visuals captured every aspect of modern office design. This comprehensive representation not only assisted in planning but also enabled clients to market their commercial space before its completion, thanks to the realistic and complete portrayal provided by the 3D renderings.
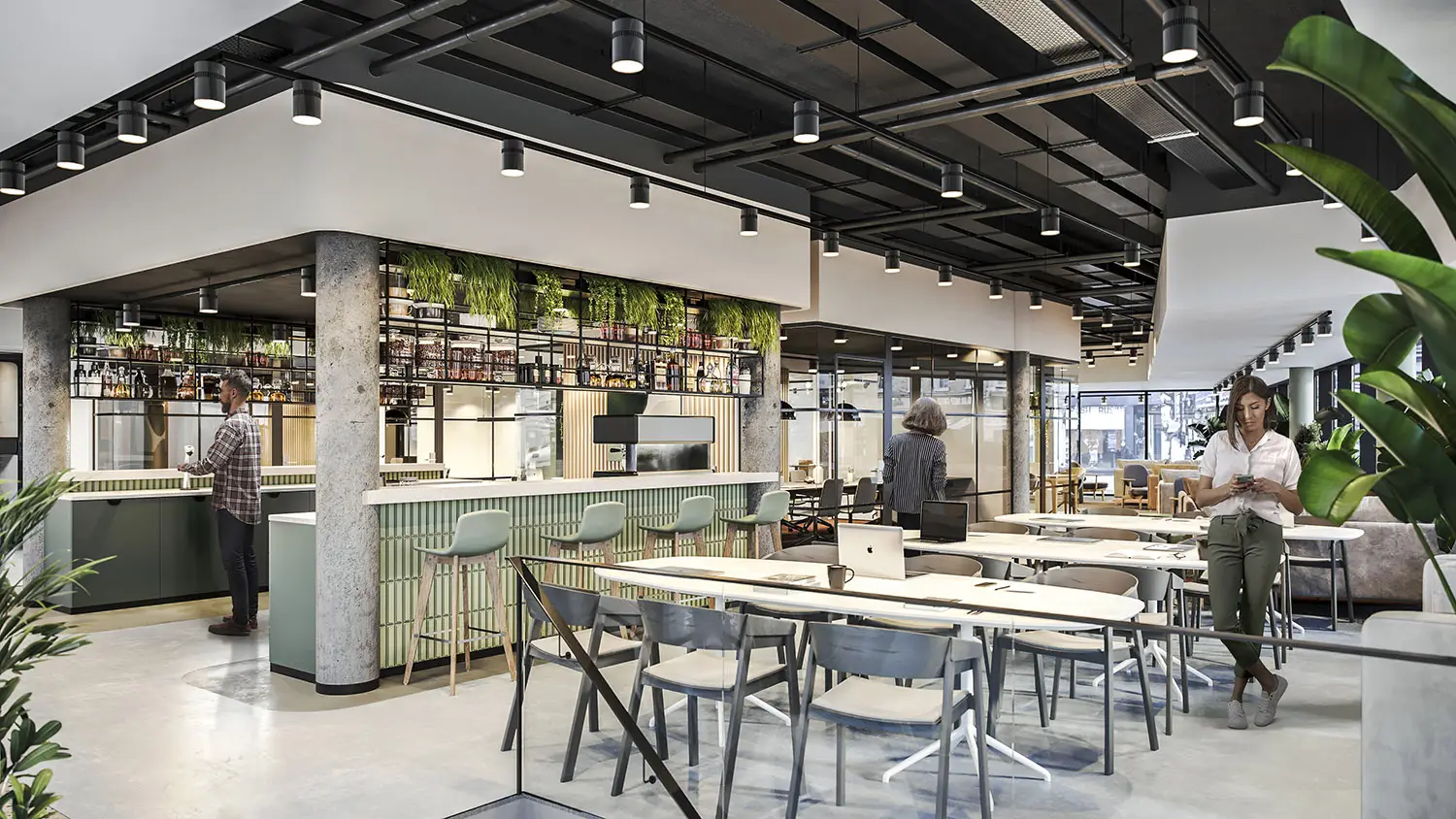
The CGI rendering were completed in two weeks, and the client was amazed with the outcome. The office design represented visually was everything they had dreamt of, and they couldn’t wait to have it actualized by the contractor. From the hues to the minimal interior décor, the office felt professional yet warm. The roof terrace renders were inviting, making it the perfect spot for lunch with colleagues or simply unwinding to recharge your energy. It’s an ideal place to clear your mind and boost productivity at work.