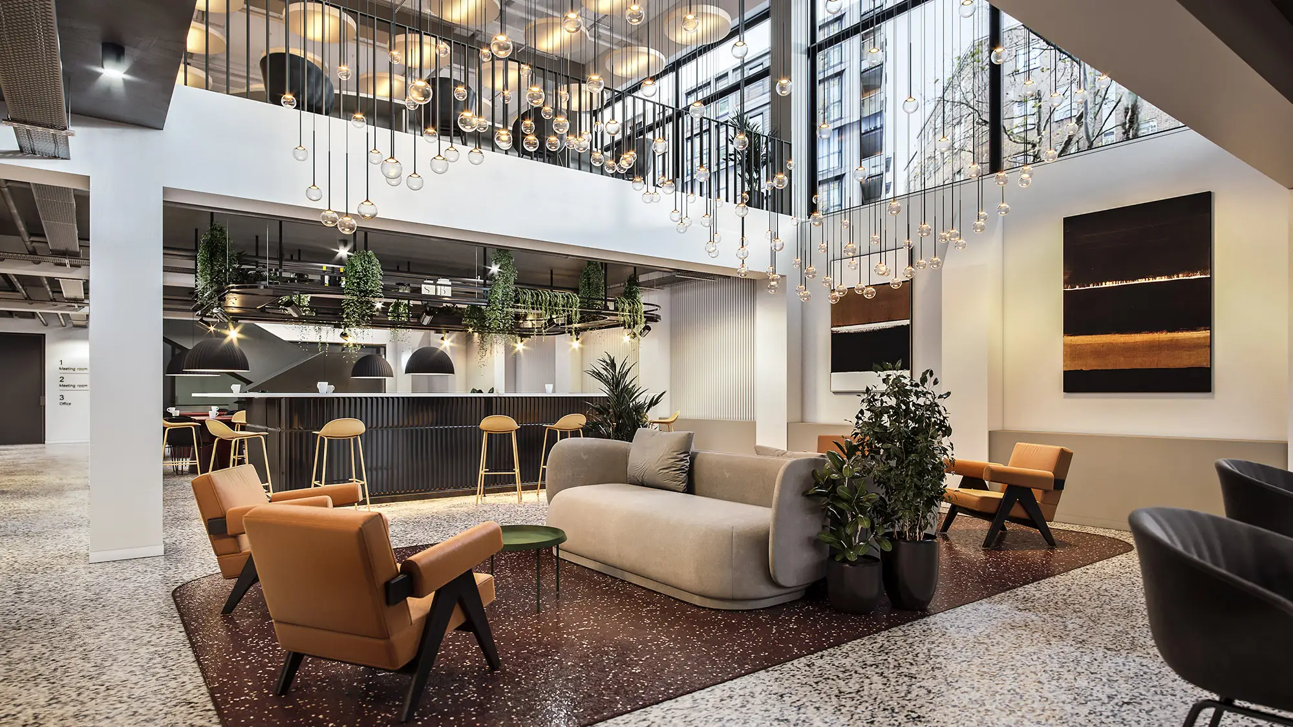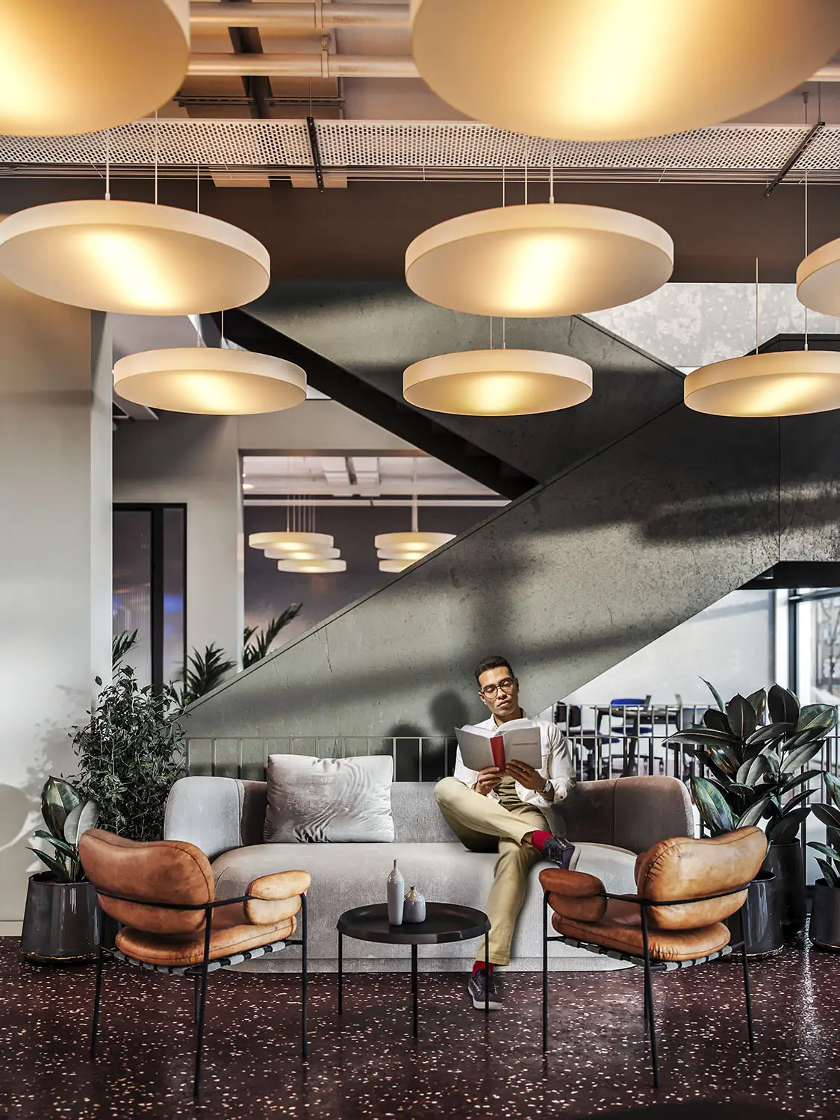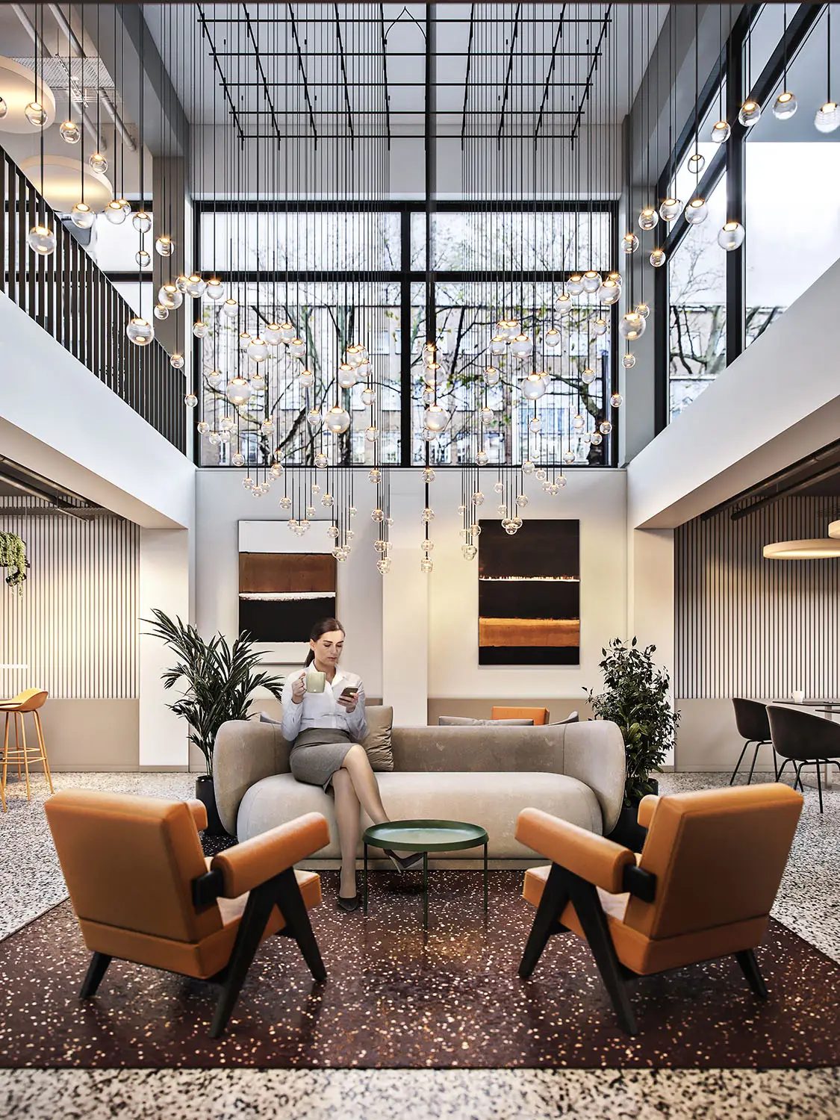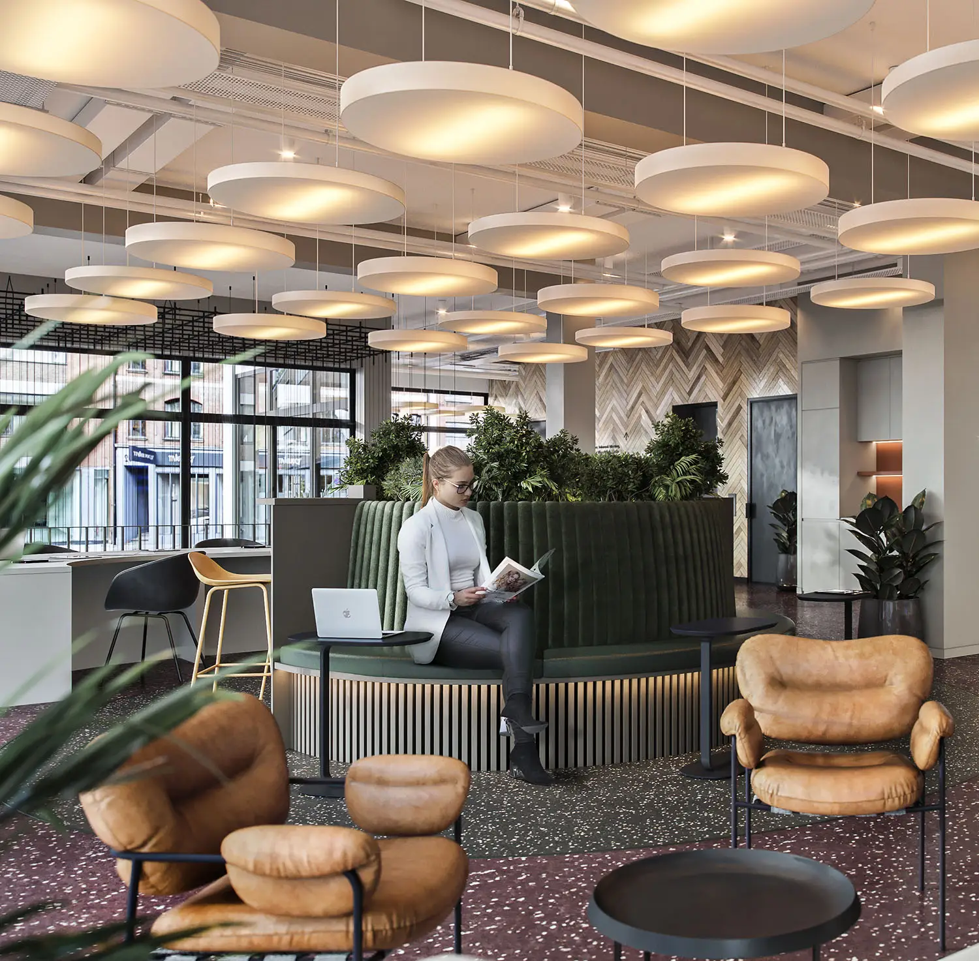
Thirdway, a company specializing in commercial fit-out, architecture, workplace consultancy, and furniture solutions, presented us with a distinctive challenge. They sought to create a virtual house tours alongside high-quality 3D renders of a proposed Clerkenwell co-working space prior to the start of construction. This project aimed to visualize the space’s potential and provide client with a realistic preview, ensuring that all design elements met expectations before breaking ground.
2021
London, UK
4 weeks
3d virtual tour was designed to be interactive, allowing potential tenants to navigate through different areas such as private offices, open-plan workspaces, meeting rooms, and communal areas like kitchens and lounges. By experiencing the space in 360 degrees, clients could make informed decisions about leasing the space based on its potential to meet their business needs.


This innovative approach of creating virtual house tours was designed to allow potential clients to immerse themselves in the space virtually, providing a comprehensive preview of the layout, design, and amenities. By offering this virtual experience, the client aims to enhance client engagement and satisfaction, helping clients visualise and appreciate the potential of the space before it physically exists.

The virtual house tours offered a clear perspective of the final design, reducing errors and frequent design changes. It enhanced client confidence by allowing them to experience the space firsthand, streamlining the design process. This innovative experience gave Thirdway a market edge, attracting clients who value advanced 3D rendering. The 3D Virtual tours appealed to a tech-savvy audience, extending the firm’s global reach and enhancing user-friendliness through device compatibility.