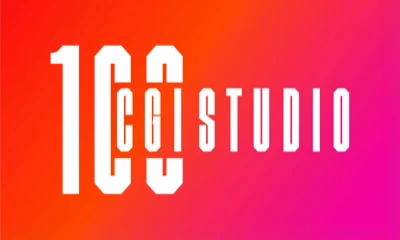
Mount Anvil: A New Chapter for London Living
Mount Anvil Development
We partnered with Mount Anvil to create emotive, high-fidelity exterior renders. The goal was to visualize the architectural intent and landscaping integration before construction, providing the sales team with powerful assets to secure off-plan buyers.
Software
3ds Max, Corona Renderer, Forest Pack, Photoshop
Year
2024
Location
London, UK
Timeline
3 weeks
About This Project
Project Overview
This project required a meticulous balance between technical precision and artistic composition. Our team focused on recreating the complex brickwork textures and the interplay of natural light on glass surfaces. By simulating realistic London weather conditions and utilizing advanced vegetation scattering, we delivered a digital twin that accurately reflects the material quality and atmosphere of the final build.

