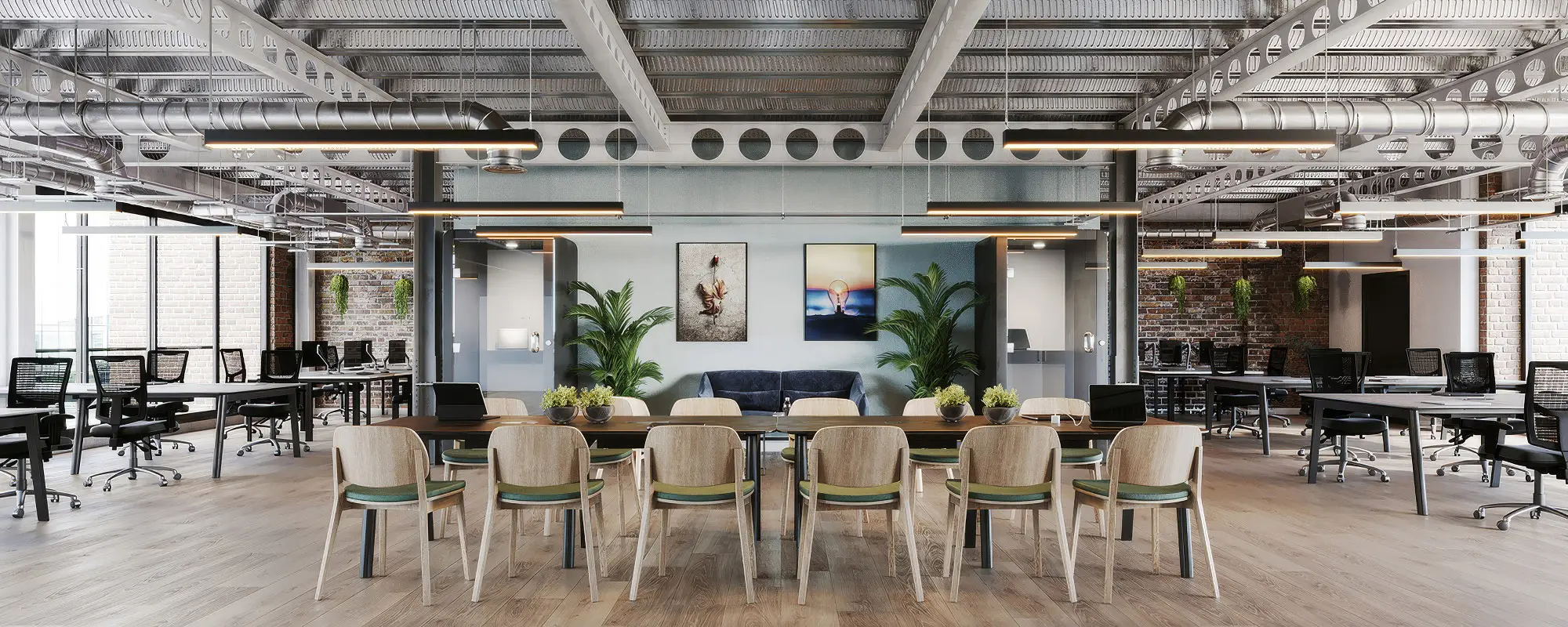
In the dynamic world of commercial interior design, Office Principles stands out as a creative design company with unified project delivery expertise, specializing in office fit-out services for corporate clients. Recently, they sought interior rendering for their client, Techspace. The objective was to create an innovative office design that would seamlessly blend aesthetics and functionality. Our collaboration was focused on delivering a cutting-edge office space that would inspire productivity and creativity.
2020
London, UK
3 weeks
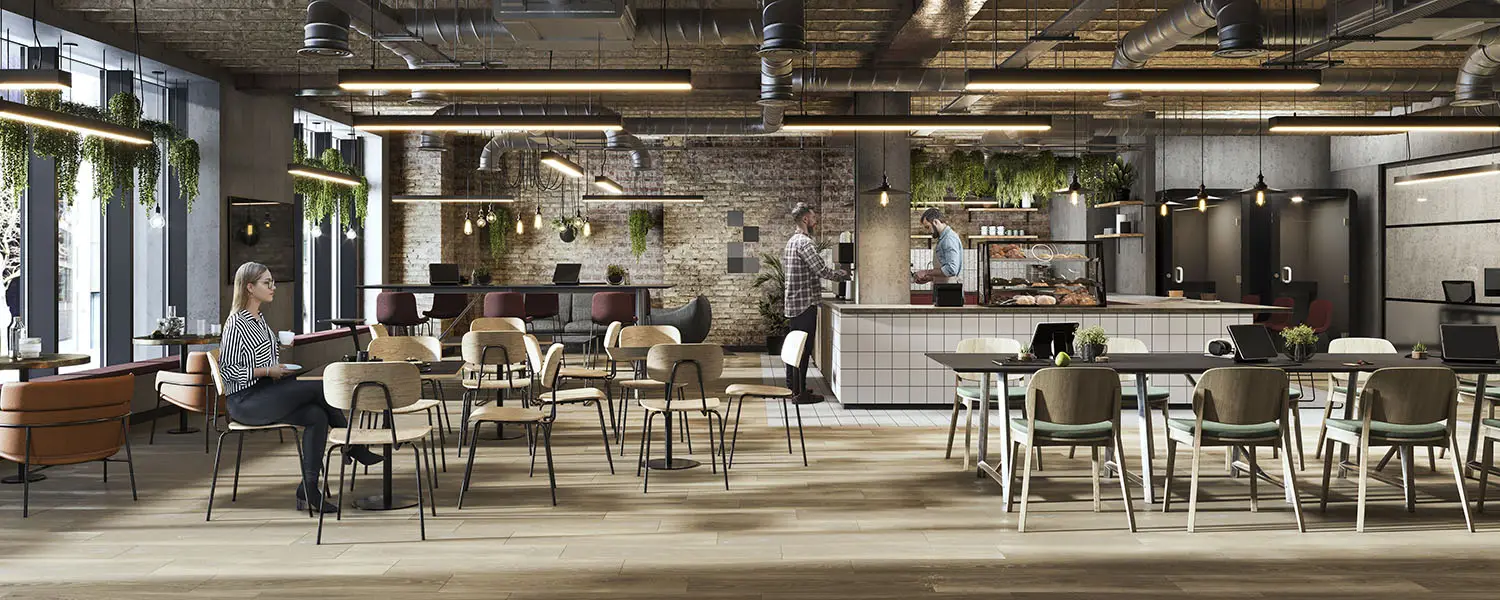
The primary goal was to deliver a modern and efficient interior rendering that reflected client’s brand identity. We aimed to provide realistic office interior design renders that showcased the design and build potential of their new workspace. Emphasizing a design and build contract approach, we sought to create a commercial office design renders that fostered productivity and innovation.
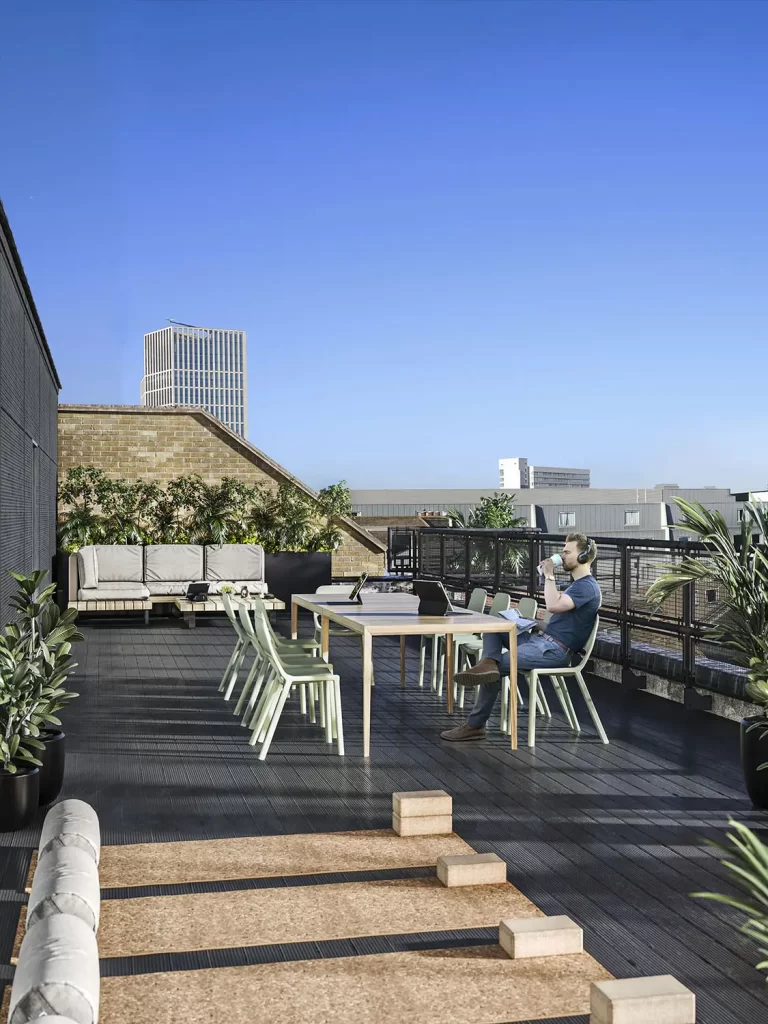
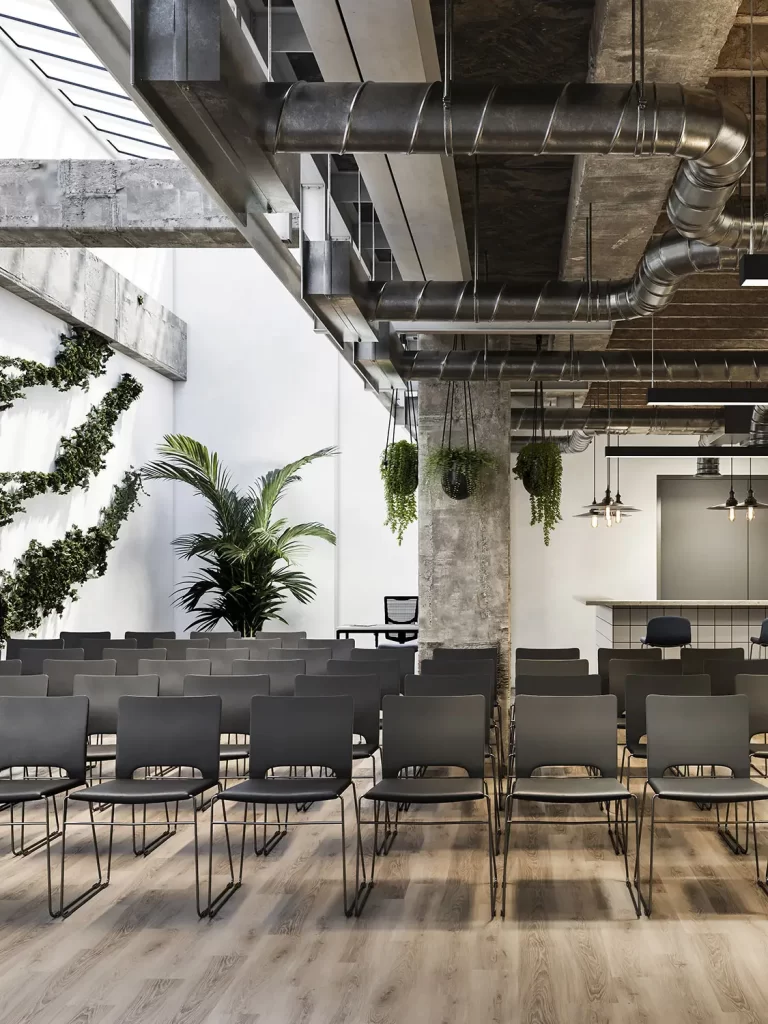
Our process began with thorough information collection, understanding the client’s needs and preferences. We then moved on to 3D modeling, creating a digital twin of the proposed 3d office. Lighting and texturing were meticulously applied to bring depth and realism. The entire team was involved in creating 3d rendering interior design renders as we only had 3 weeks to complete 3d interior rendering.
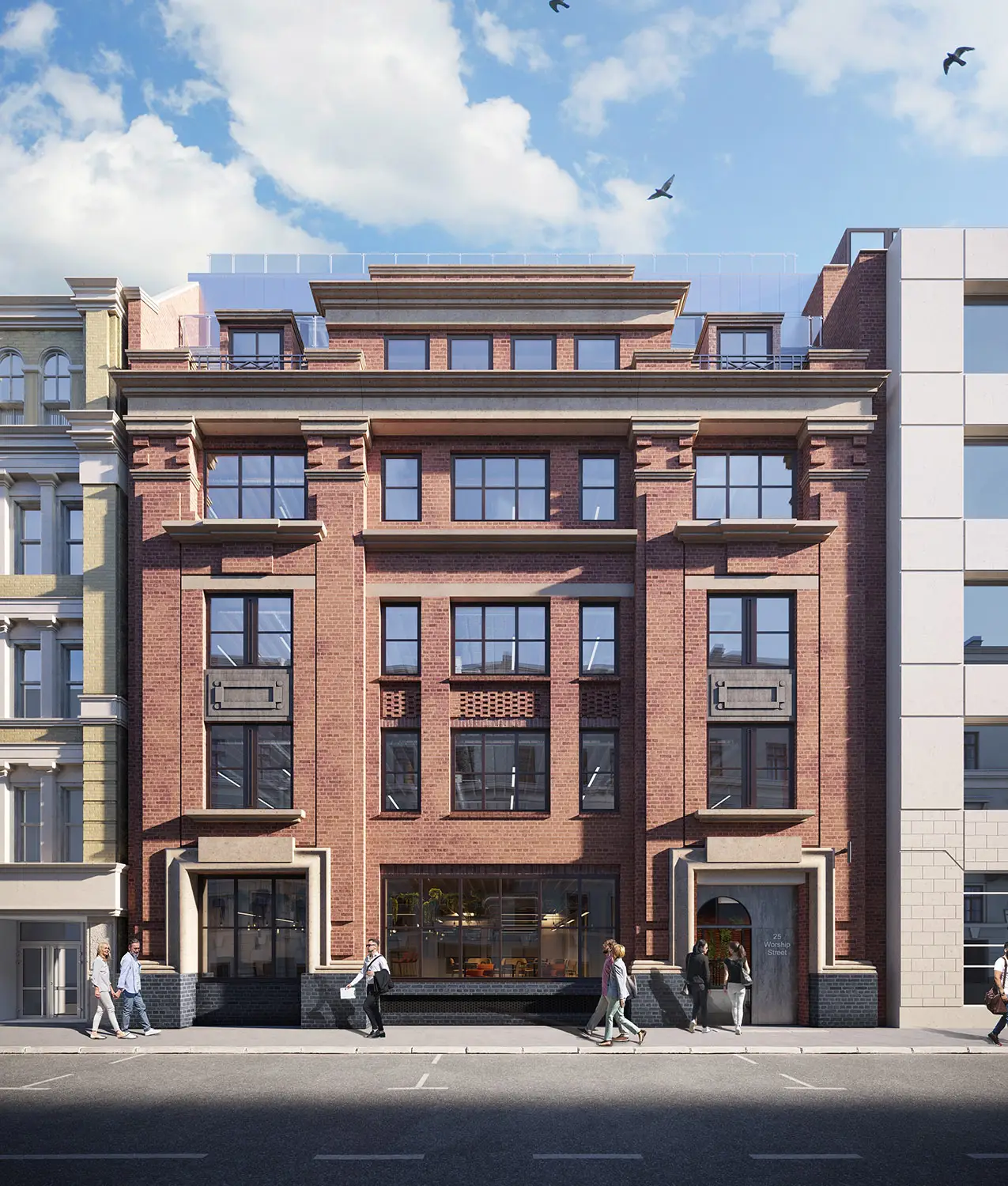
The completed project delivered stunning interior rendering that perfectly captured the essence of client’s vision. Our commercial interior design approach, combined with cutting-edge 3D rendering techniques, resulted in a contemporary office design that is both beautiful and functional, ready to inspire creativity and productivity in the client’s team.