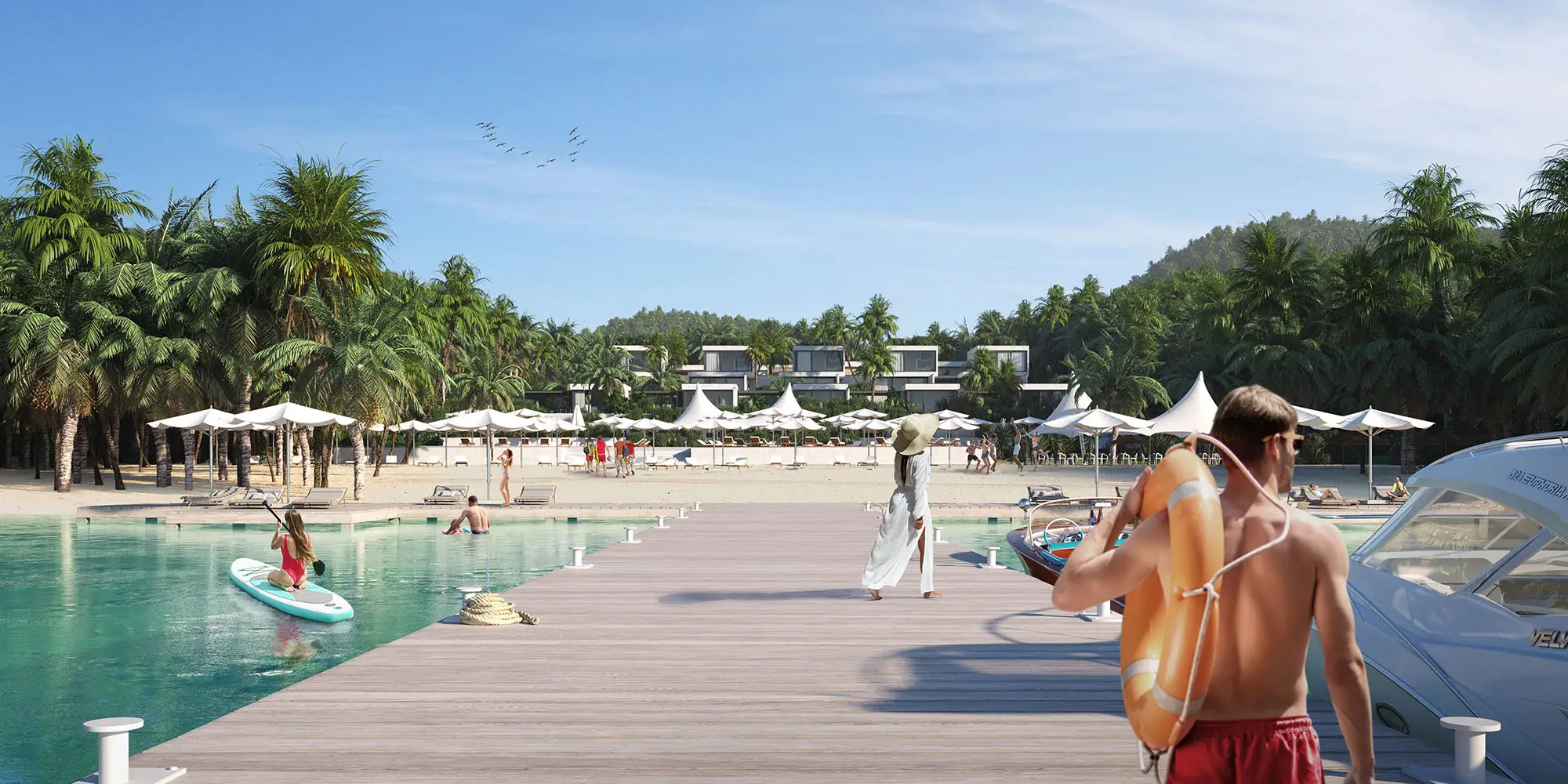
Hospitality development company sought our 3D rendering services to complete their Island Retreat project. This luxury development is designed for beach-loving clients and is located on a private island surrounded by crystal-clear blue waters. Offering the ultimate in privacy and relaxation, the retreat features high-end accommodations, exclusive amenities, and stunning natural beauty, making it an ideal destination for discerning travelers seeking an exceptional experience. Our visual 3D content played a crucial role in showcasing these unique aspects, enhancing the project’s appeal to potential clients and investors.
2024
Seychelles
4 weeks
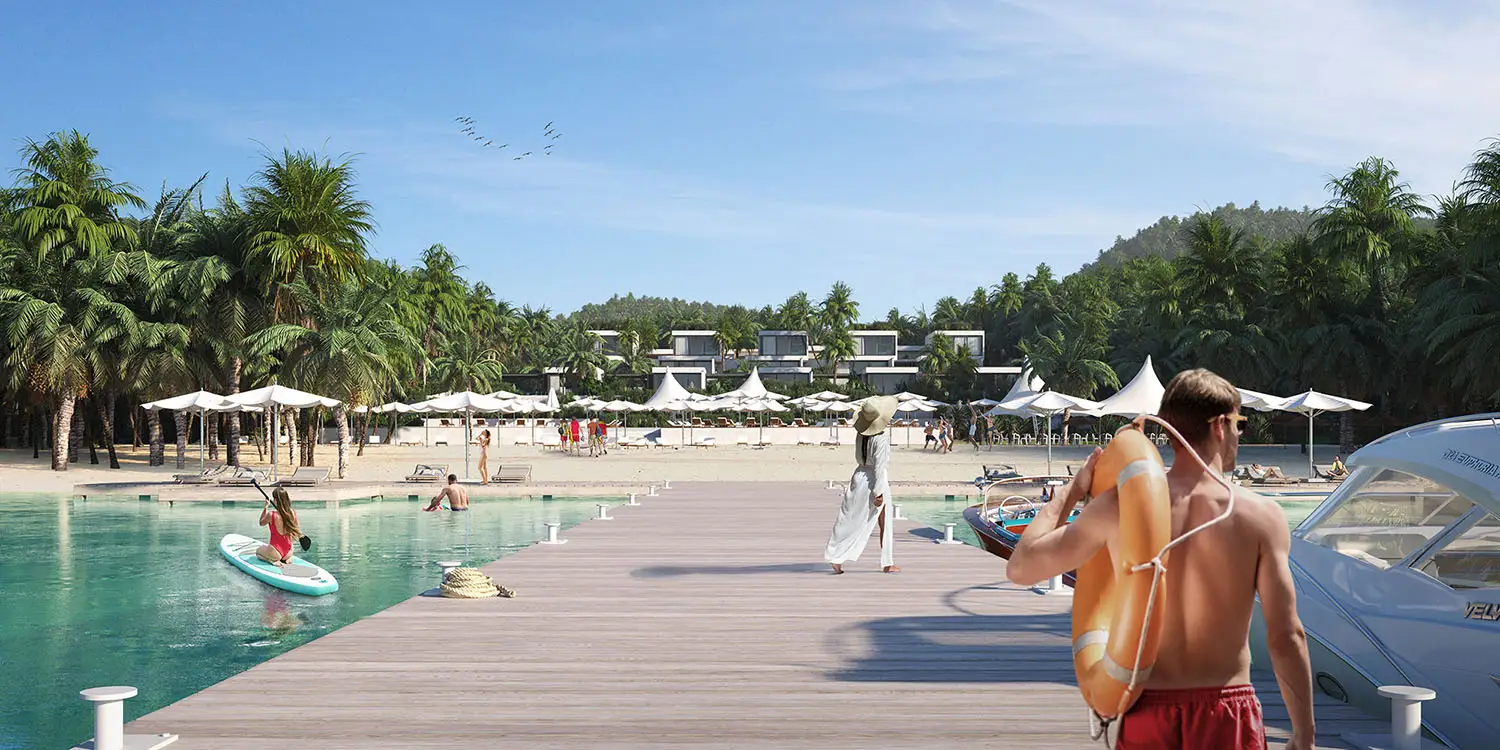
The primary goal was to create a set of 3d visuals which shows the island offerring a wide range of activities for beach lovers, including water sports such as paddle-boarding, kayaking, and windsurfing.
The state-of-the-art amenities was a must have, including private pools, and spacious living areas that flow seamlessly to the outdoors. The client wanted bedrooms to be luxurious and inviting, with large windows that let in the sea breeze and offered magical sea views.
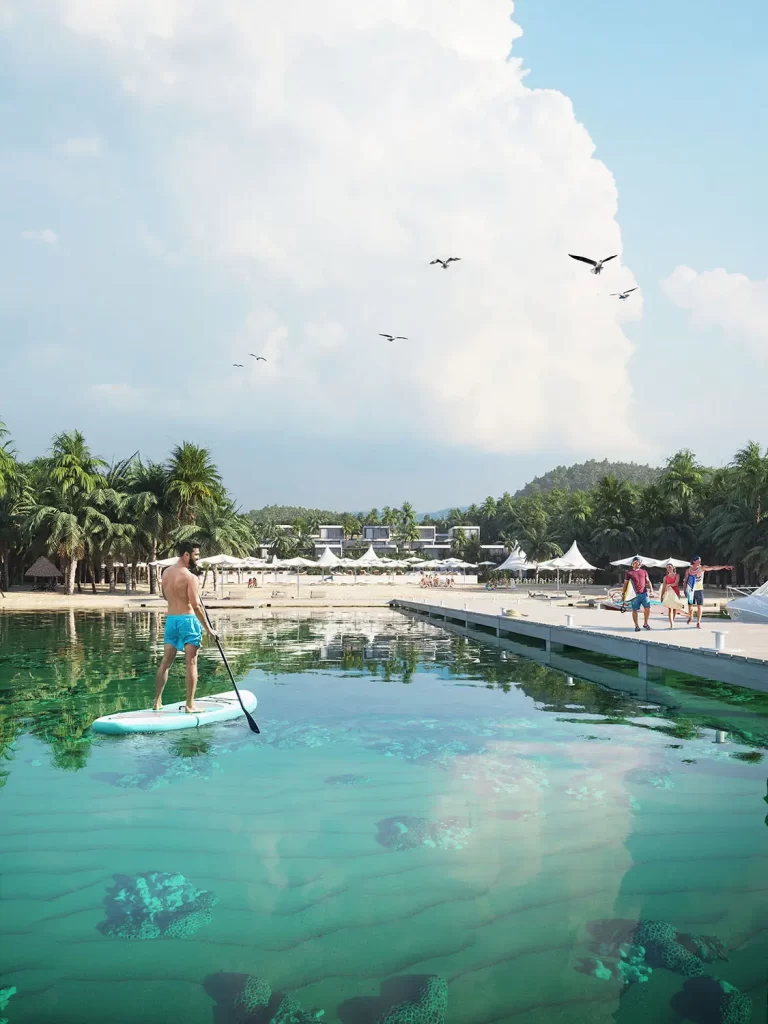
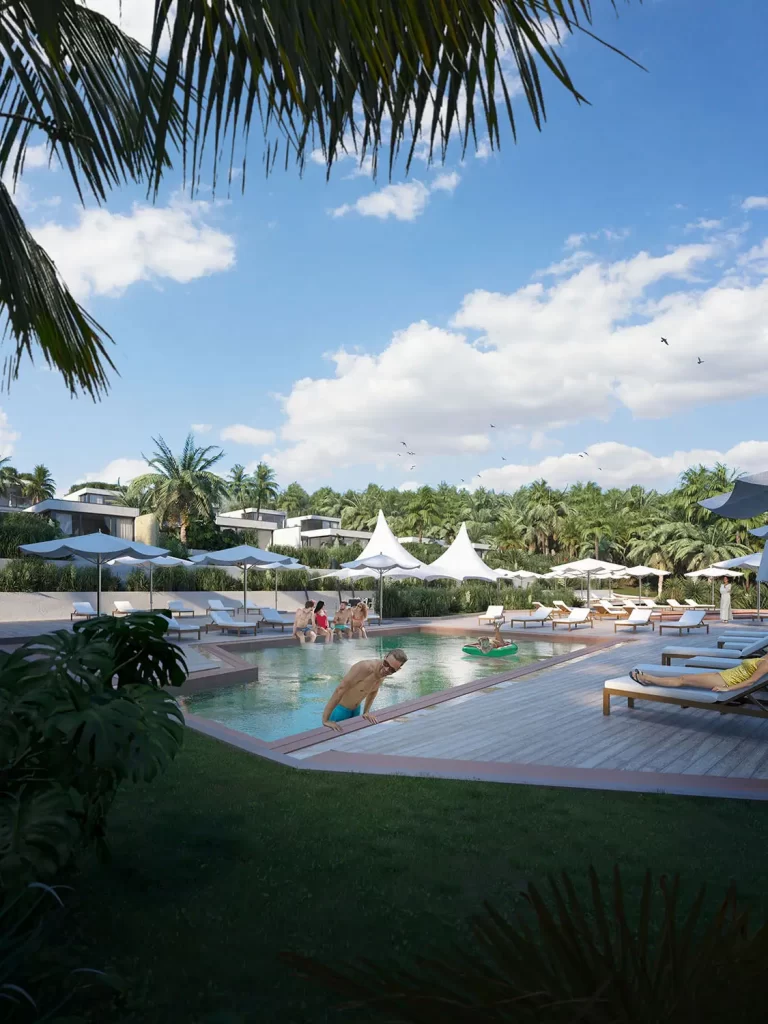
We were approached by the company to create a set of architectural visualizations. The centerpiece of the development is a collection of five private beachfront villas, each offering breathtaking views of the sea and surrounding island landscapes. Each villa was meant to be designed with a modern, minimalist aesthetic, featuring clean lines, natural materials, and an abundance of natural light. The architectural rendering visualization was designed for promotional activities, intended to serve as a signature representation of the hotel, capturing its unique character.
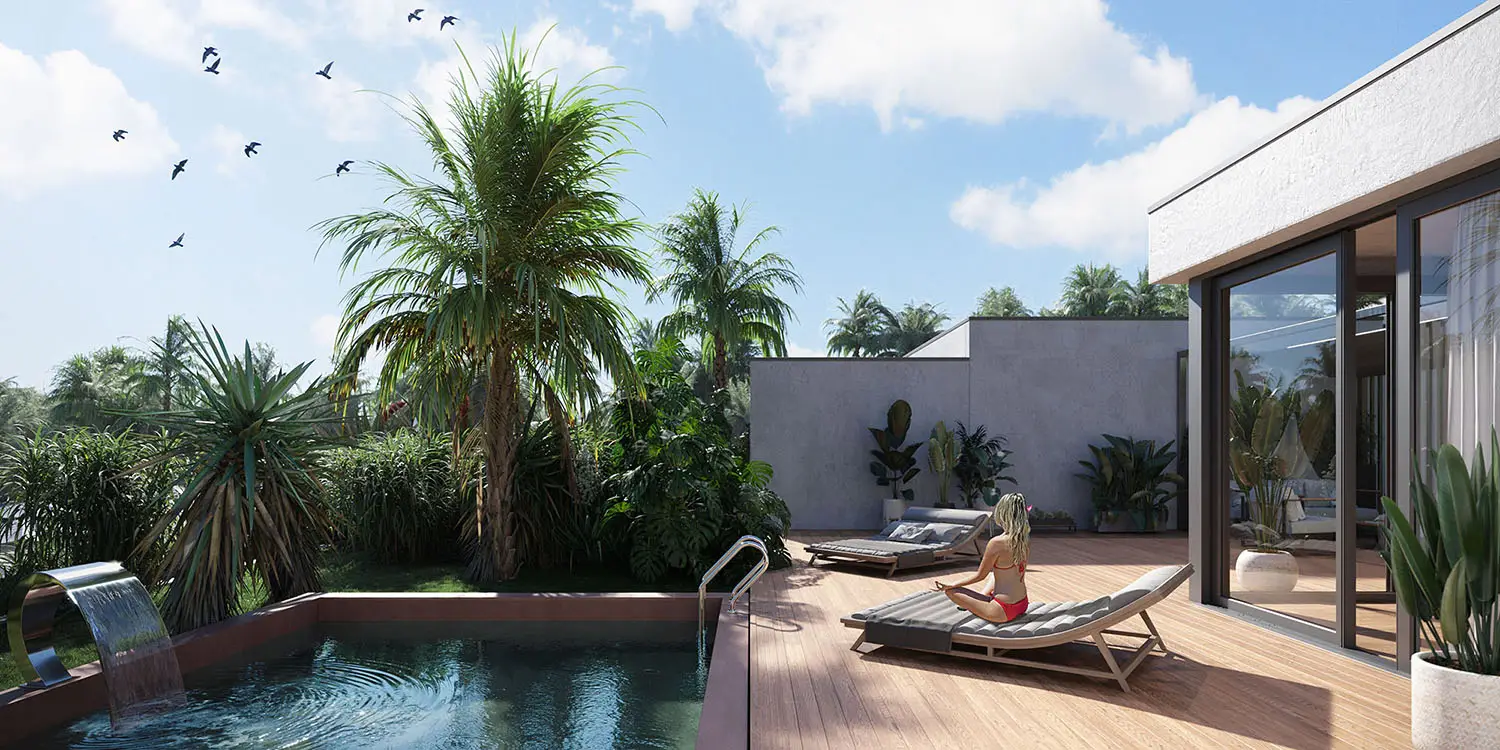

This case study highlights the transformative power of visual 3D in interior design. Overall, the virgin island retreat is a luxurious and exclusive development that offers the ultimate in privacy and relaxation. Working on this project was a true delight for 100CGI team from start to finish. Every moment was savoured and fully appreciated by our team. We can only hope that one day, we’ll have the opportunity to escape to that island and experience it in person.