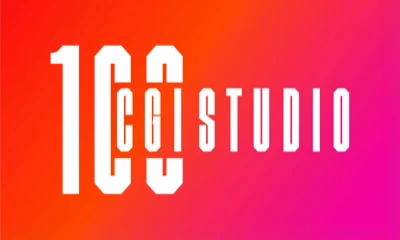
Private Residence: Where Dreams Take Shape
Modern Private Residence
We transformed 2D CAD drawings into high-end exterior visualizations for a luxury modern home. The focus was on realistic lighting setup and accurate material representation to help the client secure pre-construction approval and marketing interest.
Software
3ds Max, Corona Renderer, Forest Pack
Year
2024
Location
California, USA
Timeline
2 weeks
About This Project
Project Overview
This project showcases our technical workflow in creating photorealistic exterior renders. The goal was to visualize a modern private residence with complex geometry and extensive landscaping. By utilizing advanced 3ds Max modeling and Corona Renderer lighting techniques, we bridged the gap between concept and reality. The resulting images demonstrate how precise texture mapping and atmospheric lighting can elevate architectural presentations.

