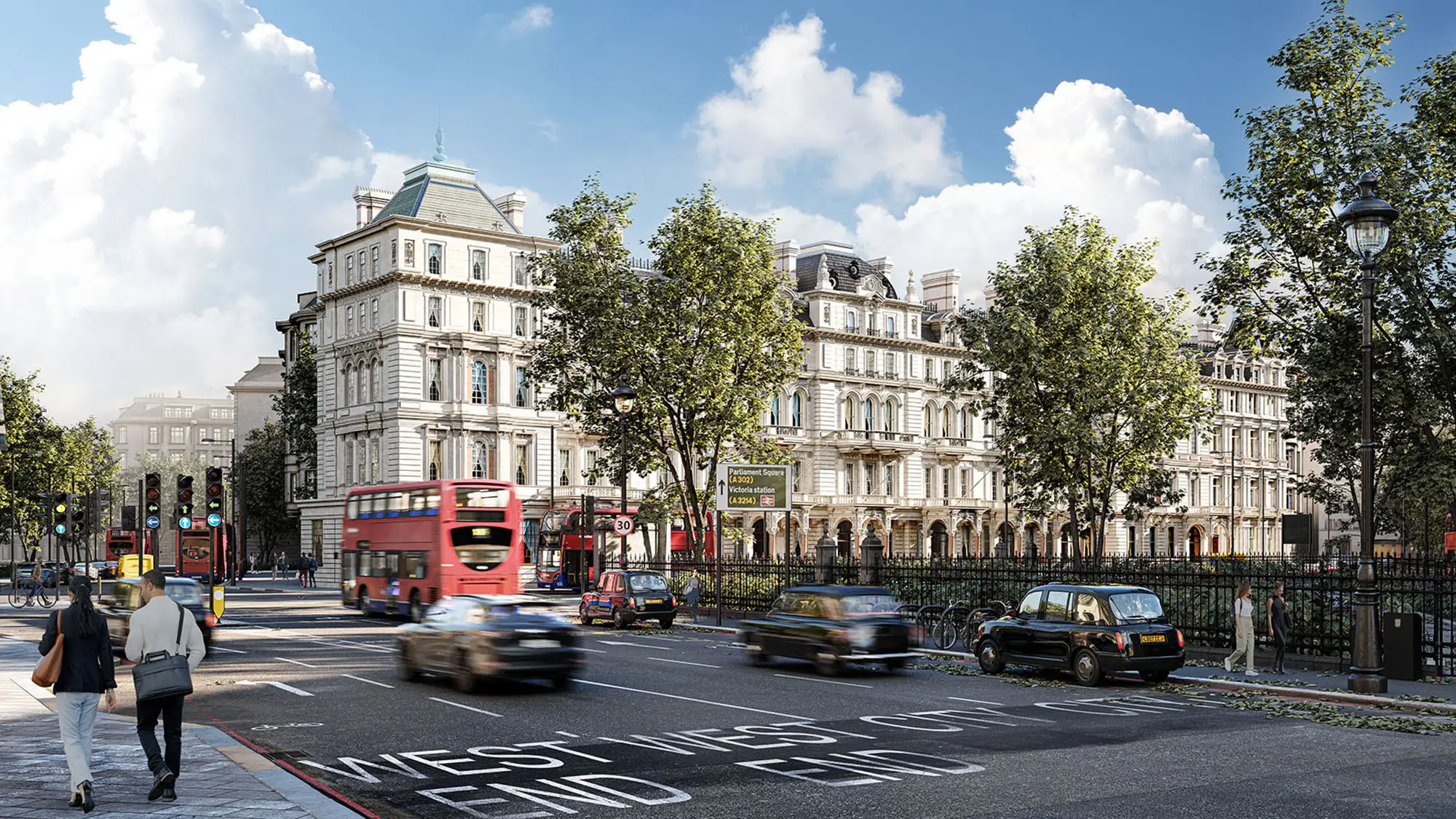
The beauty and status of Belgravia as one of the most renowned areas in London speak volumes about architectural magnificence—where timeless beauty is combined with modern-day luxury. It is this cosmopolitan flair at the heart of Belgravia that thoughtful visualizing architecture, has shaped: a place where heritage and the future are interwoven. With this project Savills wanted to epitomise the ideal blend of historical grandeur and innovative design that encapsulate the very spirit of one of London’s most esteemed neighbourhoods.
2021
London, UK
6 weeks
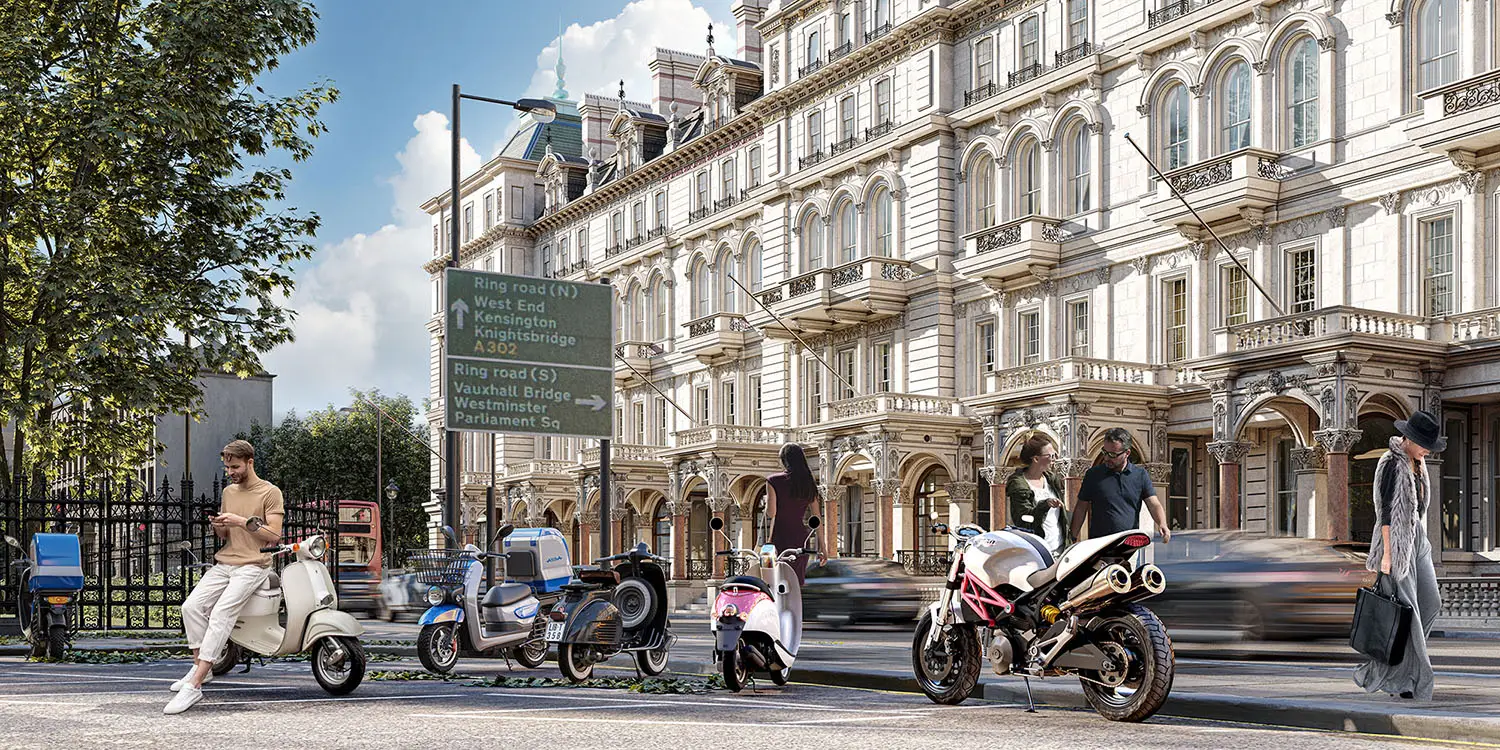
The primary objective of this project was to develop a comprehensive series of visual 3D that showcase the innovative 3d architectural rendering and unique features of the building. The 3D visualisation aimed to highlight the eye- catching exterior and the harmonious integration of the building within its historical surroundings, capturing the essence of the prestigious district. By focusing on both the building’s standout design elements and its contextual relationship with neighboring structures, this architecture visualisation provided a vivid and engaging representation of the project’s architectural vision.
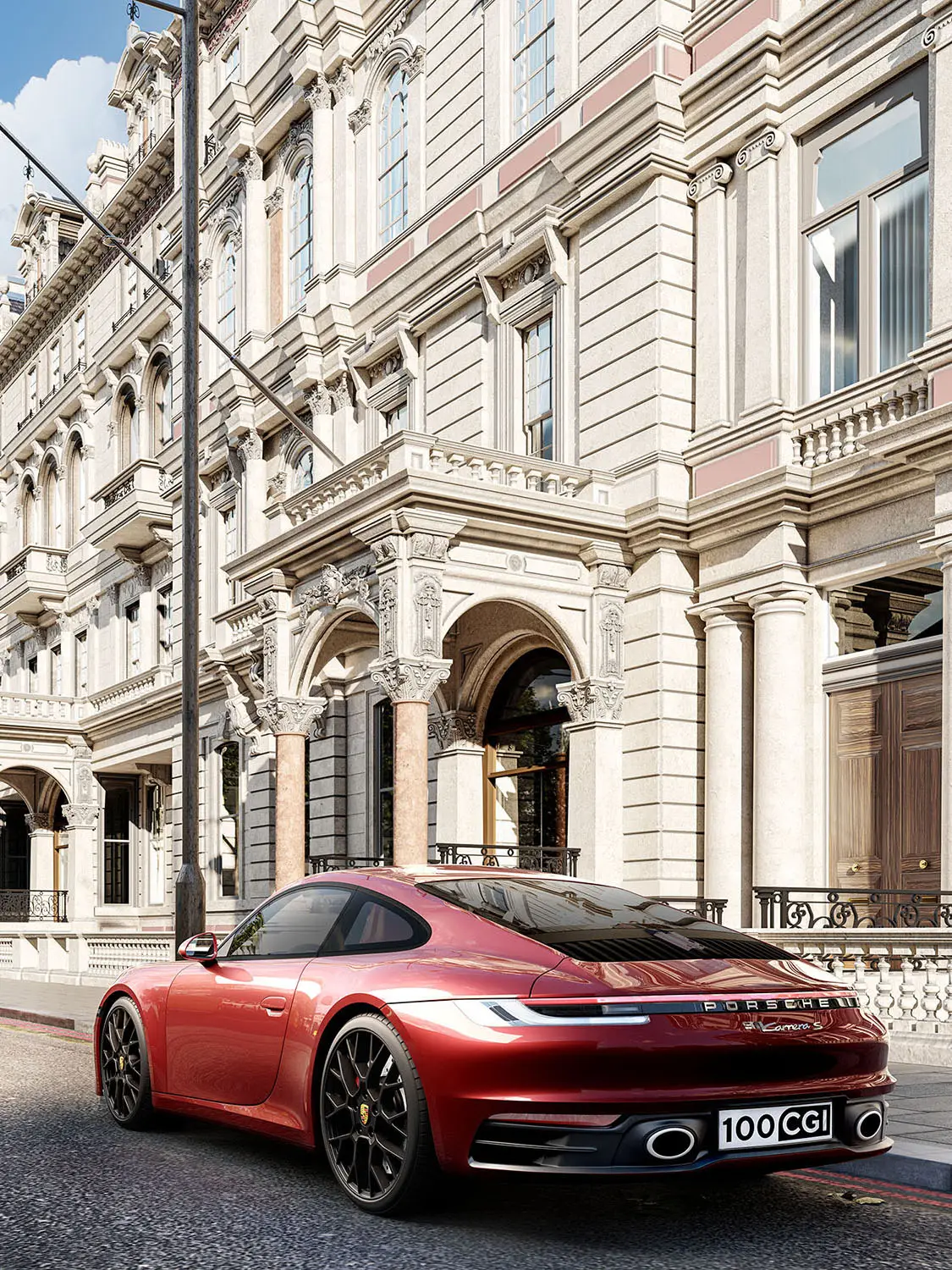
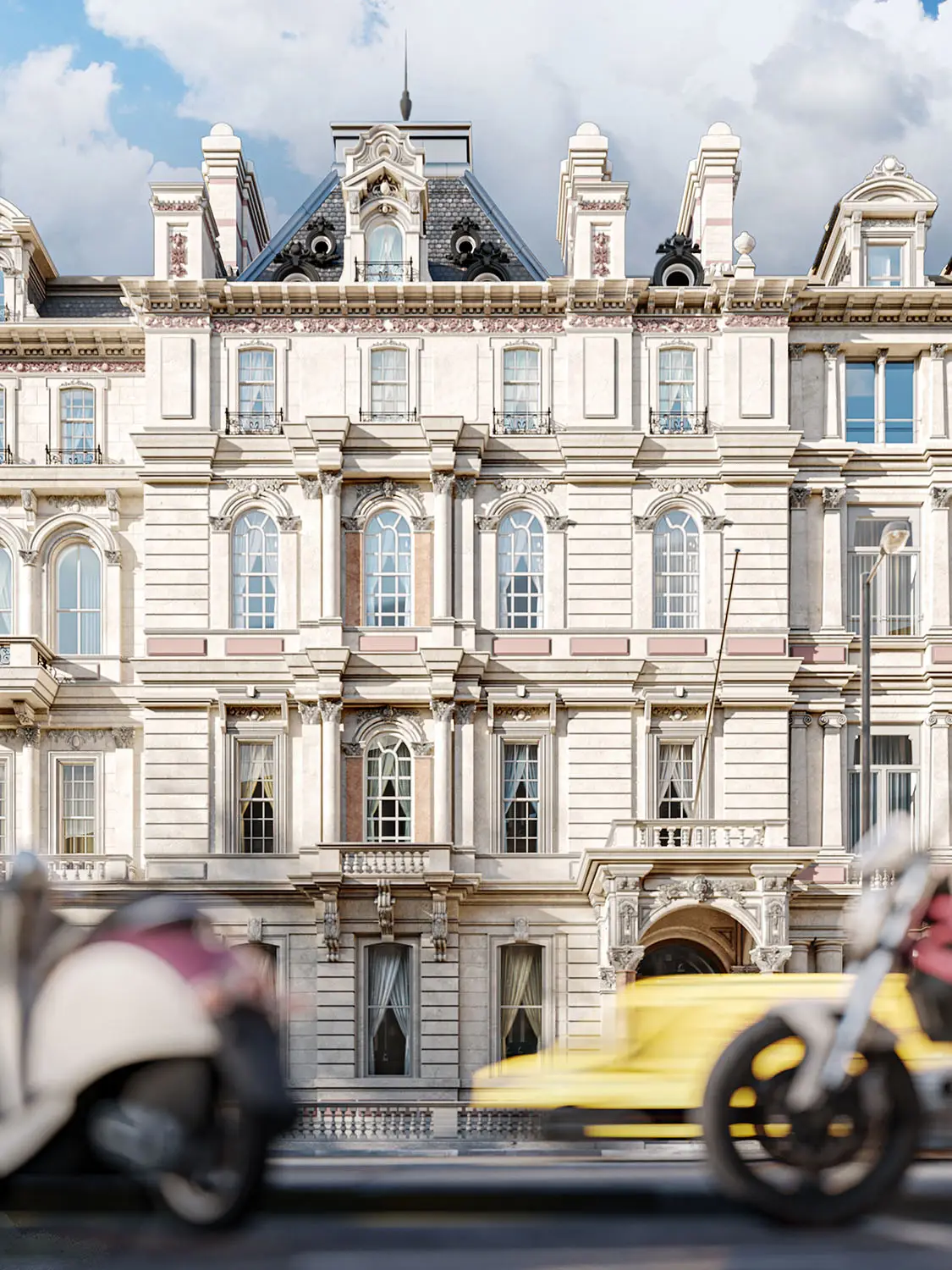
The process of creation started with work of 3d visualiser on the sketchers, as it was important to show all the details. The building was designed in a classical architectural style, characterized by intricate details, columns, and ornate decorations. The façade was made of light-colored stone with accents that highlight the structure’s grandeur and historical significance. The windows were large, with decorative elements above them, enhancing the building’s opulent appearance. Visualizing architecture was the right thing to demonstrate this beauty.
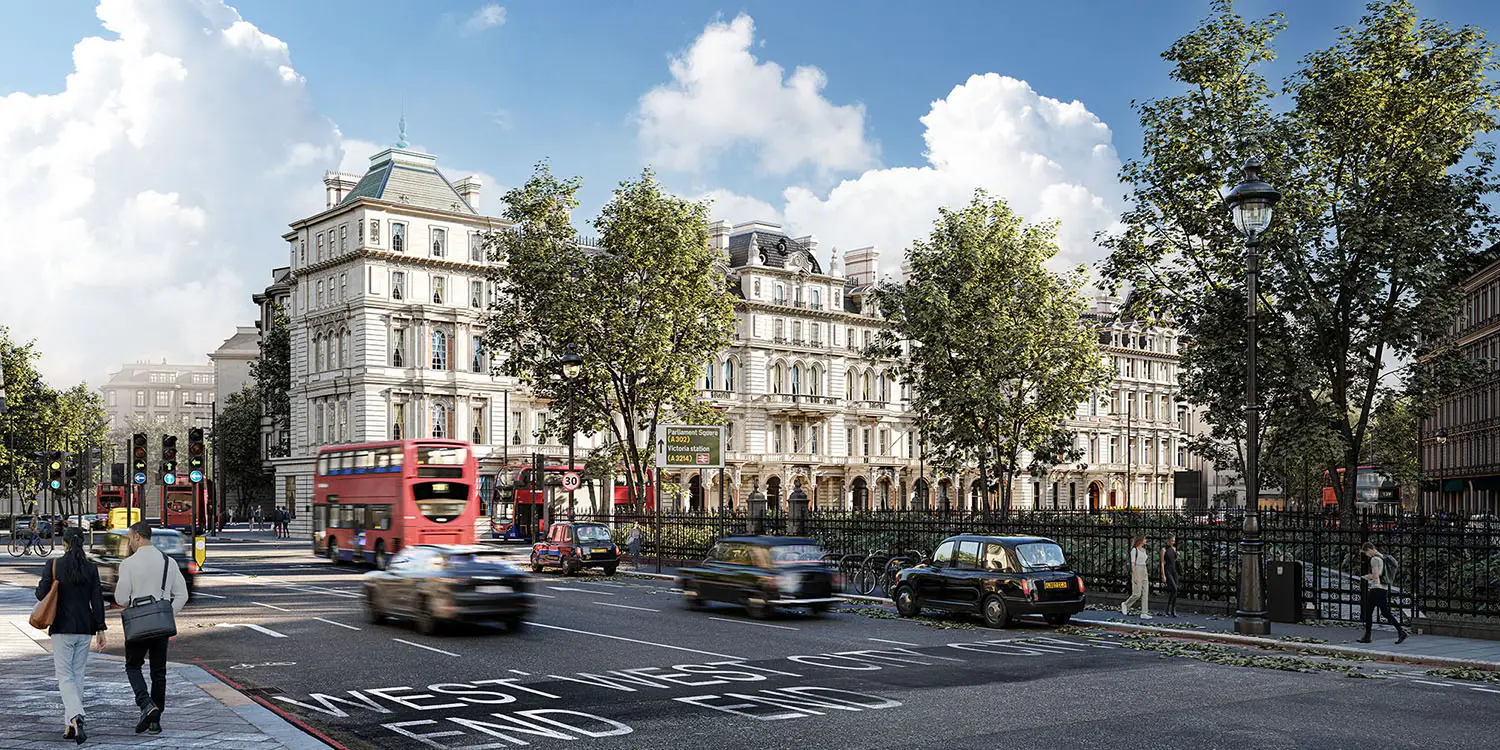
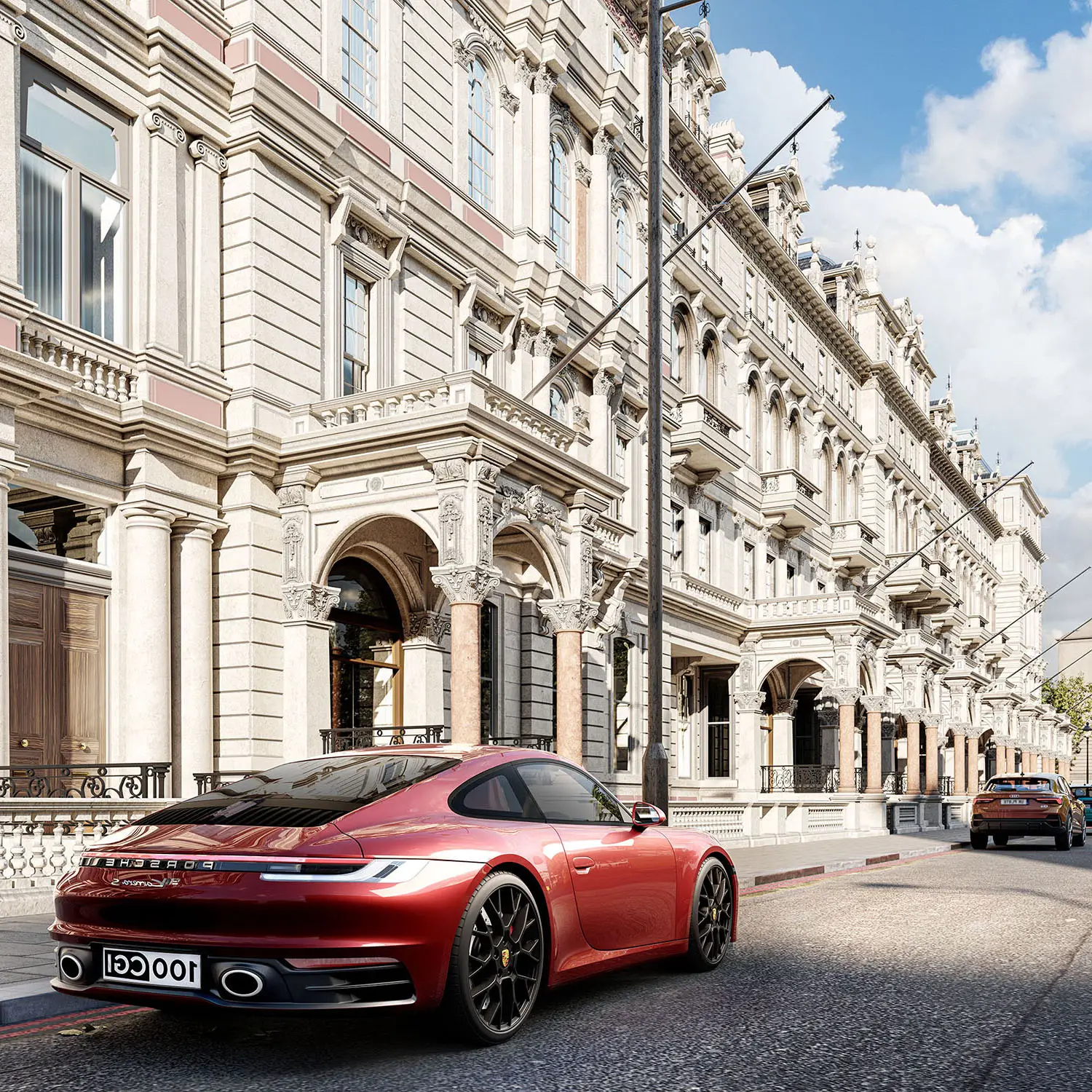
This visualizing architecture London image portrays a luxurious urban scene, featuring a grand historic building with intricate classical architecture and a sleek red Porsche 911 sports car. The car was integrated into render to make it lively. The building’s ornate stone façade, with columns and decorative windows, contrasts elegantly with the modern car’s smooth curves and shiny finish. The setting is a clean, well-maintained street, bathed in natural sunlight, highlighting the vibrant colors and fine details. The juxtaposition of timeless architectural elegance and contemporary automotive design creates a refined and sophisticated atmosphere. The client was over the moon with the final result.