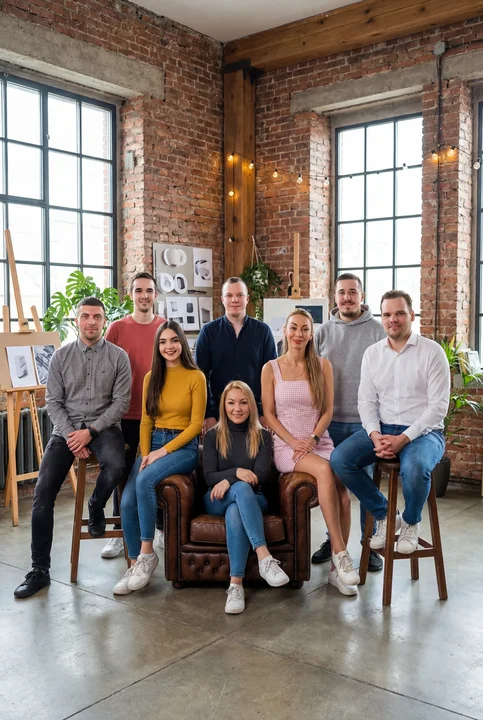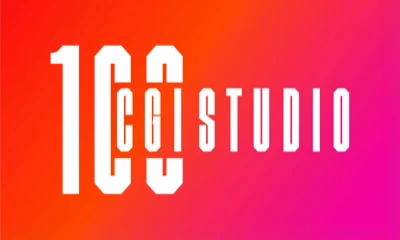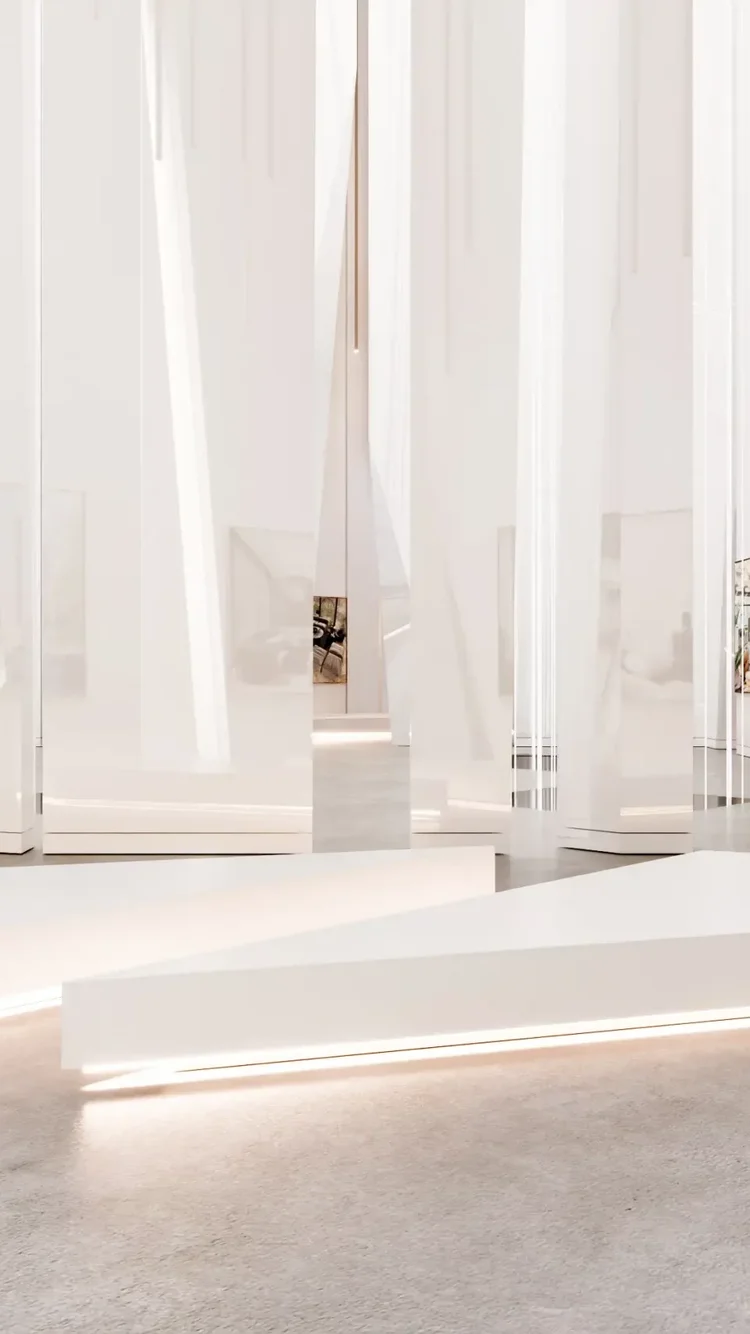BRING YOUR VISION TO LIFE
We create stunning photorealistic renders and immersive virtual experiences that transform architectural concepts into reality.

Art, Code, Vision
100CGI Studio is redefining the digital landscape by fusing high-end CGI with cutting-edge AI solutions. We create fully immersive virtual experiences—from art galleries and museums to next-gen retail showrooms. Designed for brands in fashion, home, and CPG, our spaces don't just mimic reality; they enhance it through intelligent design and interactive storytelling.
Our Story
Founded in 2019 in London, 100CGI began with a clear mission: to deliver unmatched photorealistic 3D visualization. Today, we've evolved into a technology-led creative studio at the intersection of Art and Algorithms.
Our Focus
We specialize in 3D Visualization and Virtual Reality, with a strong focus on AI-driven solutions. By combining signature photorealism with the efficiency of AI, we turn ambitious visions into future-proof realities.
Our Services
Professional 3D visualization and virtual solutions for architecture and real estate.
Our Projects
Explore our portfolio of 3D visualization and virtual tour projects.
Our Fun Facts
389
Projects Completed
3154
Renders Delivered
5,452
Hours of Rendering
94%
Passion
How We Work
Discover everything about our studio — from our creative process and workflow to what we deliver. Learn how we bring your vision to life with exceptional quality and clear communication.
View GuidebookLatest News
Stay updated with the latest insights, trends, and news from the world of 3D visualization and CGI.












































