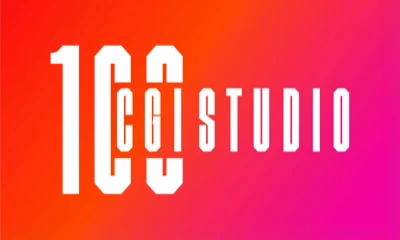
Parker Street: Work Without Boundaries
An interactive 360° walkthrough for Kitt Offices in Central London.
Kitt Offices: Parker St
We partnered with Kitt Offices to create a fully interactive 3D virtual tour for their Parker Street location. By digitizing the workspace before fit-out completion, we provided their sales team with a powerful remote leasing tool that showcases the layout, design, and amenities to prospective tenants.
Software
3ds Max, V-Ray, HTML5
Year
2019
Location
London, UK
Timeline
2 weeks
Navigate the Workspace
Take a self-guided tour through the reception, lounges, and office suites.
About This Project
Project Overview
In the competitive London commercial real estate market, speed is everything. Kitt Offices needed a way to market their premium managed workspaces without waiting for construction to finish. We developed a browser-based 3D virtual tour that simulates the final 'Cat B' fit-out. This allowed potential tenants to navigate the open-plan desks, private meeting rooms, and breakout lounges, giving them the confidence to sign contracts based on a digital experience.

