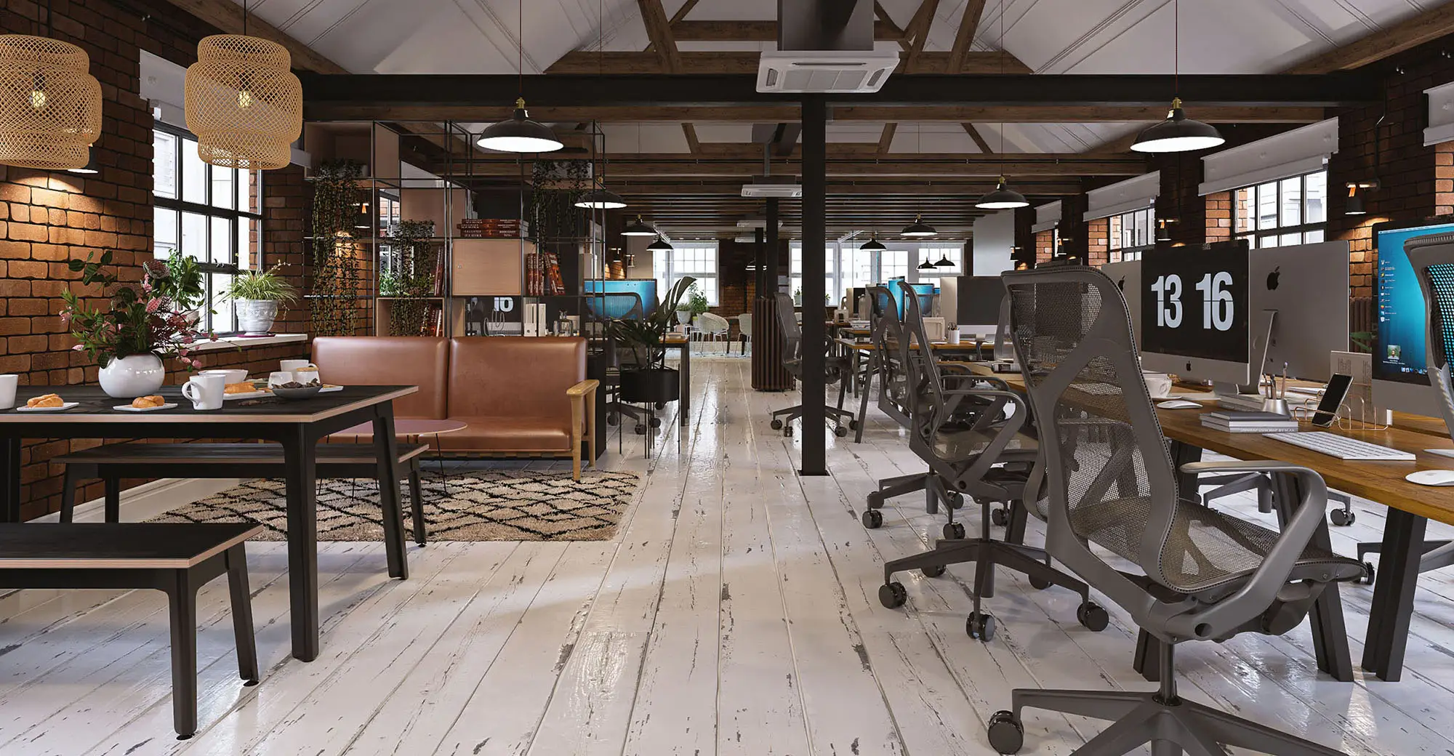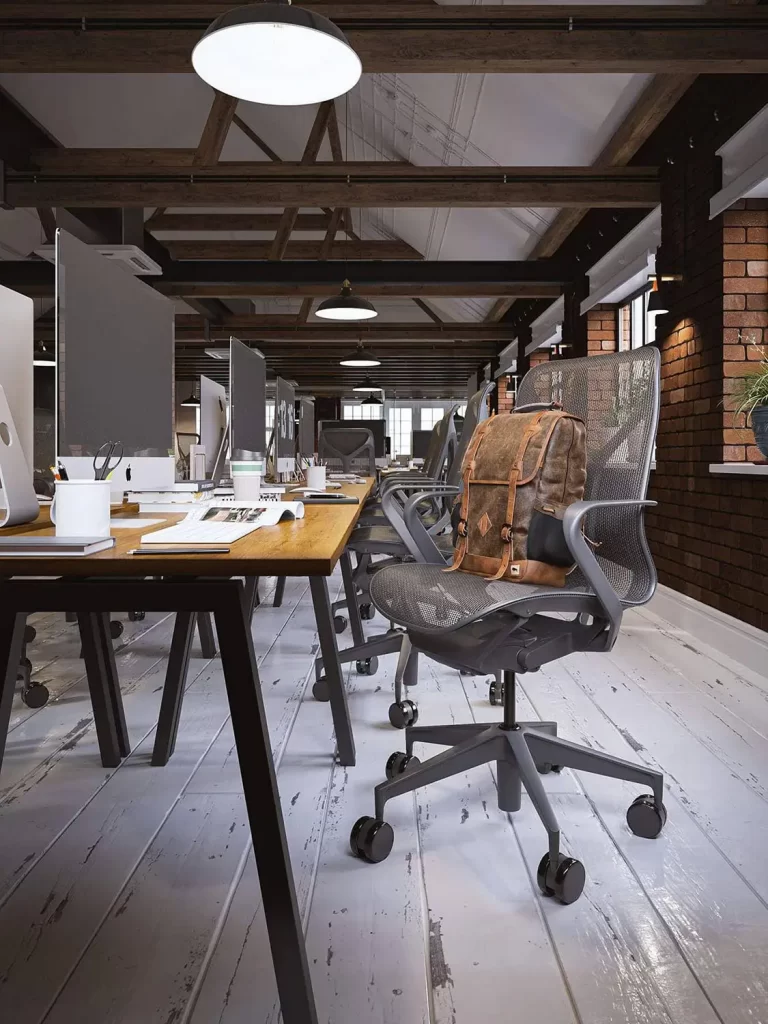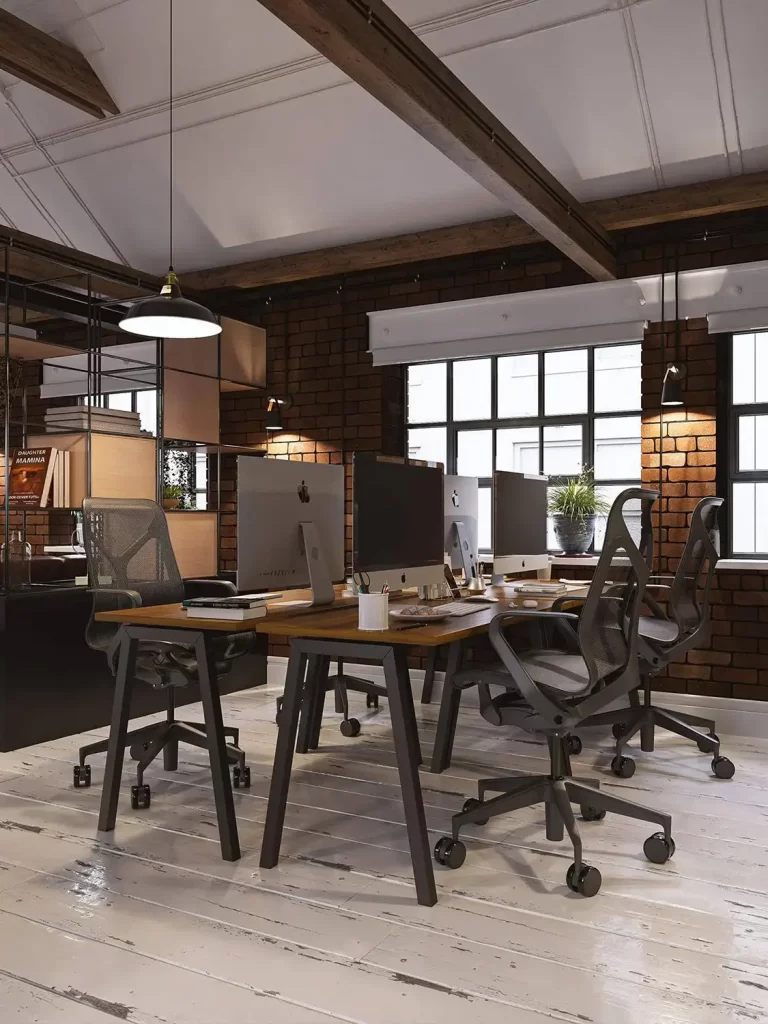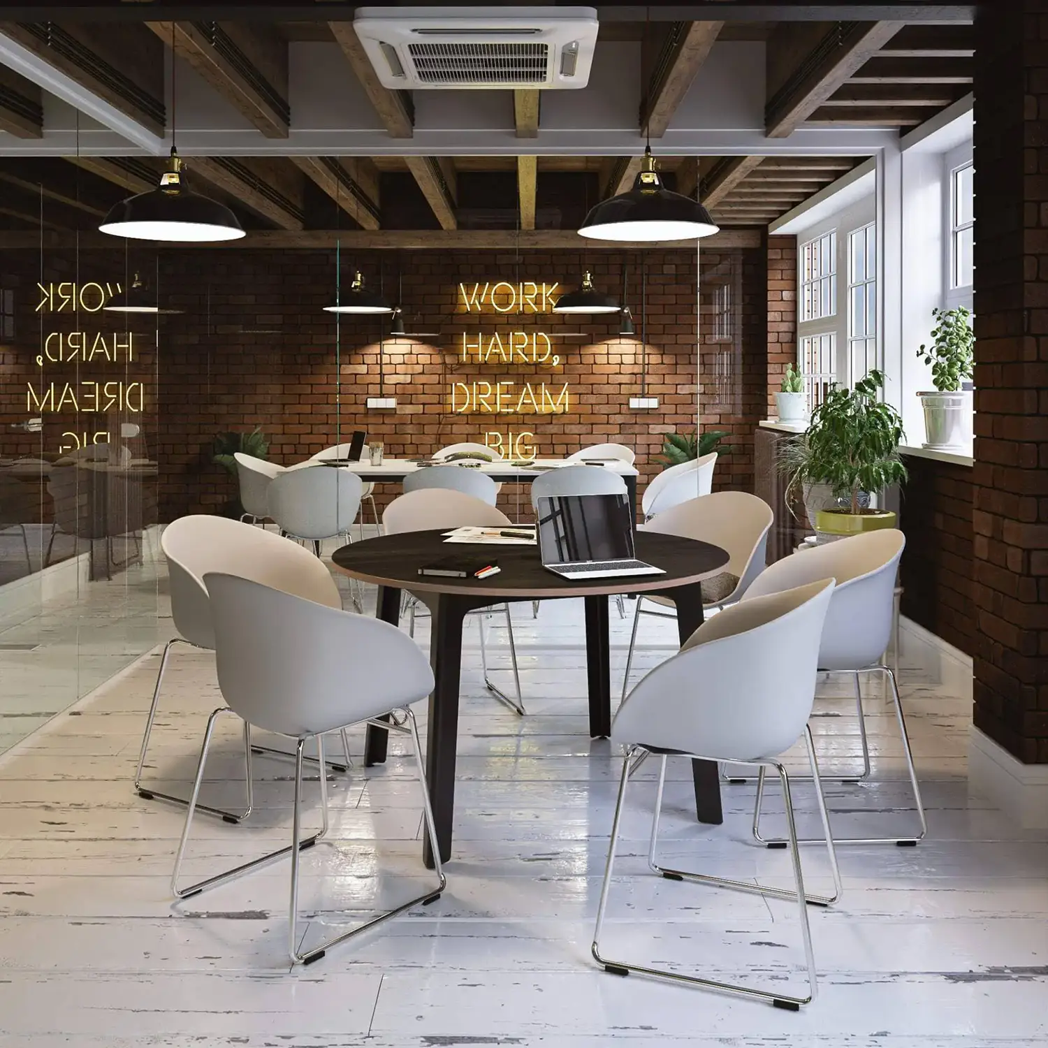
Another inspiring project – interactive virtual home tour for Kitt Offices, a client known for creating bespoke workspaces for businesses. Kitt Offices was working on Great Sutton project, it is one of the most beautiful buildings in the area, featuring charming antique characteristics such as ancient bricks and traditional window designs. This 3d tour aimed to capture and highlight these unique elements, providing an immersive experience that showcases the blend of historic charm with modern functionality.
2019
London, UK
2 weeks
This project aimed to deliver a highly engaging 360 virtual tour, reflecting the office interior design. We sought to create a commercial office design images through virtual home tour that would ultimately capture space. The virtual tours aimed to showcase features that enhance functionality and aesthetics, vital to boosting any team’s productivity. We worked with the client all through to ensure that we can achieve their goals.


The process started with meeting the client to capture all the necessary details. We collected significant information, to understand the client’s expectations from the commercial real estate virtual tours. The client requested that we retain the style and mood of the space, which was somehow antique yet warm and cosy. Another point was to follow the design idea – roof structure, large windows, and exposed brickwork that differentiated the office from the rest within the area.

The virtual home tour of Kitt Offices Great Sutton loft space was a success, capturing the essence of the building’s unique charm and functionality. The 3D visuals and immersive experience effectively showcased the space, meeting the client’s expectations and highlighting the potential for prospective tenants. This project demonstrated the power of virtual tours in real estate marketing, offering a compelling way to experience properties remotely.